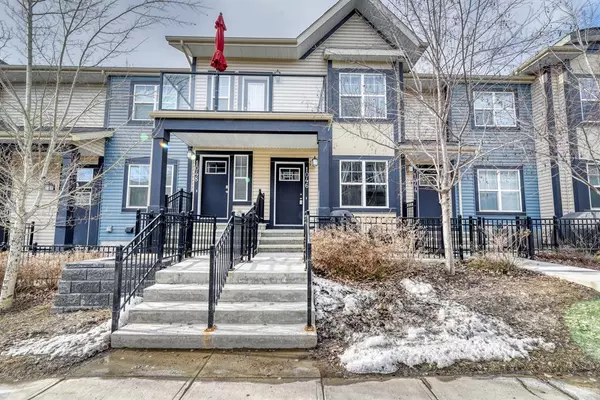For more information regarding the value of a property, please contact us for a free consultation.
1046 Mckenzie Towne Villas SE Calgary, AB T2Z 1E4
Want to know what your home might be worth? Contact us for a FREE valuation!

Our team is ready to help you sell your home for the highest possible price ASAP
Key Details
Sold Price $307,000
Property Type Townhouse
Sub Type Row/Townhouse
Listing Status Sold
Purchase Type For Sale
Square Footage 657 sqft
Price per Sqft $467
Subdivision Mckenzie Towne
MLS® Listing ID A2038576
Sold Date 05/09/23
Style Bungalow
Bedrooms 2
Full Baths 1
Condo Fees $241
HOA Fees $18/ann
HOA Y/N 1
Originating Board Calgary
Year Built 2013
Annual Tax Amount $1,773
Tax Year 2022
Property Description
WOW!! If you are an investor or a home owner looking for a 2 BEDROOM SUITE and are willing to do a little tidy-up, this is an opportunity that you really don't want to miss! This terrific suite features: an open floor plan; a bright living/dining room; a great kitchen with lots of cabinet and counter space, stainless steel appliances and center island with a breakfast bar for a quick bite; 2 bedrooms including a nicely sized primary suite; a 4 piece main bathroom with a soaker tub as well as in-suite laundry. All this combined with a fenced south facing patio at the front, a tandem style double attached garage with direct access to your suite, abundant shopping close by, great access to major transportation routes and of course the South Health Campus is only minutes away make this one that you can't miss seeing!
Location
Province AB
County Calgary
Area Cal Zone Se
Zoning M-1
Direction S
Rooms
Basement None
Interior
Interior Features Breakfast Bar, Kitchen Island, Soaking Tub
Heating Forced Air
Cooling None
Flooring Carpet, Ceramic Tile, Hardwood
Appliance Dishwasher, Electric Range, Microwave Hood Fan, Refrigerator, See Remarks, Washer/Dryer Stacked
Laundry In Unit
Exterior
Parking Features Double Garage Attached
Garage Spaces 2.0
Garage Description Double Garage Attached
Fence Fenced
Community Features Schools Nearby, Shopping Nearby, Sidewalks, Street Lights
Amenities Available Visitor Parking
Roof Type Asphalt Shingle
Porch Patio
Exposure S
Total Parking Spaces 2
Building
Lot Description Back Lane, Lawn, Landscaped
Foundation Poured Concrete
Architectural Style Bungalow
Level or Stories One
Structure Type Vinyl Siding,Wood Frame,Wood Siding
Others
HOA Fee Include Amenities of HOA/Condo,Common Area Maintenance,Insurance,Maintenance Grounds,Professional Management,Reserve Fund Contributions,Snow Removal,Trash
Restrictions Pet Restrictions or Board approval Required
Tax ID 76434373
Ownership Court Ordered Sale
Pets Allowed Restrictions
Read Less



