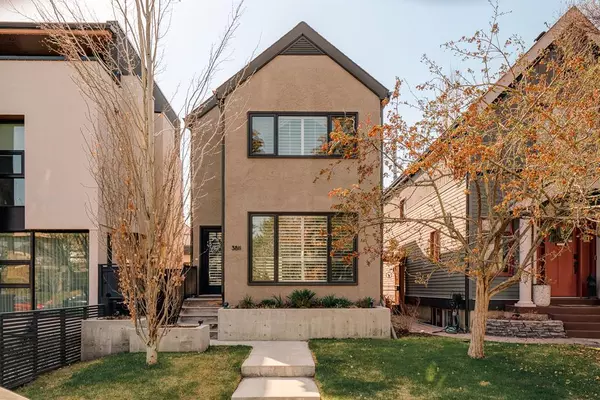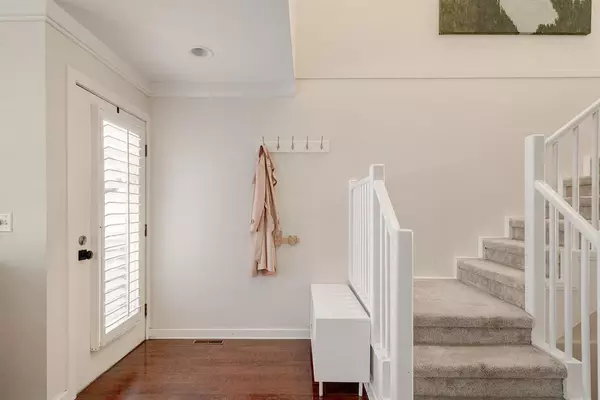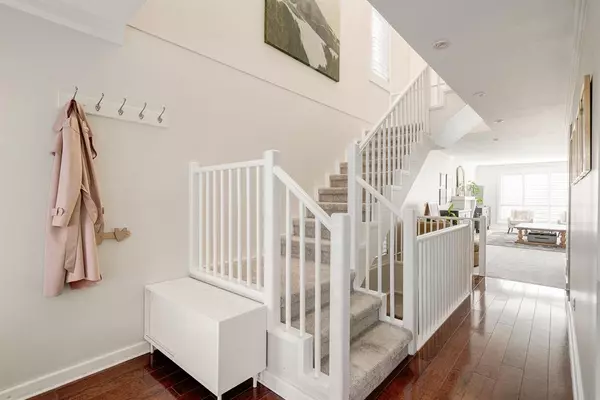For more information regarding the value of a property, please contact us for a free consultation.
3811 1A ST SW Calgary, AB T2S1R4
Want to know what your home might be worth? Contact us for a FREE valuation!

Our team is ready to help you sell your home for the highest possible price ASAP
Key Details
Sold Price $930,000
Property Type Single Family Home
Sub Type Detached
Listing Status Sold
Purchase Type For Sale
Square Footage 1,654 sqft
Price per Sqft $562
Subdivision Parkhill
MLS® Listing ID A2045431
Sold Date 05/09/23
Style 2 Storey
Bedrooms 4
Full Baths 3
Half Baths 1
Originating Board Calgary
Year Built 1984
Annual Tax Amount $5,687
Tax Year 2022
Lot Size 3,003 Sqft
Acres 0.07
Property Description
Welcome to the most sought after street in the lovely community of Parkhill. Positioned just steps from the ridge that offers sweeping views to the west above Stanley Park, this turn-key home is an excellent opportunity for any buyer. Immediately upon entering, you will notice beams of sunshine flooding in through the large windows inside the home. The recently updated kitchen provides all the space you need to cook your favourite recipes for family or guests. Serve meals with ease in your spacious dining room adjacent the kitchen and centred on large east-facing windows. As you move towards the back of the home, the floor plan opens up into a large living room excellent for unwinding after a busy day or visiting with friends after dinner. The newly updated wood-burning fireplace is sure to capture your attention the moment you step foot in the room. Upstairs offers two generously sized bedrooms along with upstairs laundry for convenience. The spacious primary retreat has just been updated with a beautiful new ensuite bathroom with dual vanities and natural light shining in through the semi-opaque privacy glass. Downstairs presents a large family room with large above grade windows to make the basement feel light and airy. Setup this space as a home office, media space, or a nanny suite with its own 4-piece ensuite.! Also in the basement, there is a powder room for convenience. Outside you can appreciate the extensive landscaping work that was completed while you bask in the summer sun in your private west backyard. Additional upgrades to the home include AC to stay cool during the summer months, newer windows throughout and new carpets throughout.
Location
Province AB
County Calgary
Area Cal Zone Cc
Zoning R-C2
Direction E
Rooms
Other Rooms 1
Basement Finished, Full
Interior
Interior Features Built-in Features, Closet Organizers, No Animal Home, No Smoking Home, See Remarks
Heating Fireplace(s), Forced Air
Cooling Central Air
Flooring Carpet, Hardwood, Tile
Fireplaces Number 1
Fireplaces Type Living Room, Wood Burning
Appliance Dishwasher, Gas Stove, Microwave, Range Hood, Refrigerator, Washer/Dryer, Window Coverings
Laundry Upper Level
Exterior
Parking Features Single Garage Detached
Garage Spaces 1.0
Garage Description Single Garage Detached
Fence Fenced
Community Features Park, Playground, Schools Nearby, Shopping Nearby, Sidewalks, Street Lights, Tennis Court(s)
Roof Type Asphalt Shingle
Porch Rear Porch
Lot Frontage 25.0
Total Parking Spaces 1
Building
Lot Description Back Lane, Back Yard, City Lot, Landscaped, Street Lighting, Rectangular Lot
Foundation Wood
Architectural Style 2 Storey
Level or Stories Two
Structure Type Wood Frame
Others
Restrictions None Known
Tax ID 76312796
Ownership Private
Read Less



