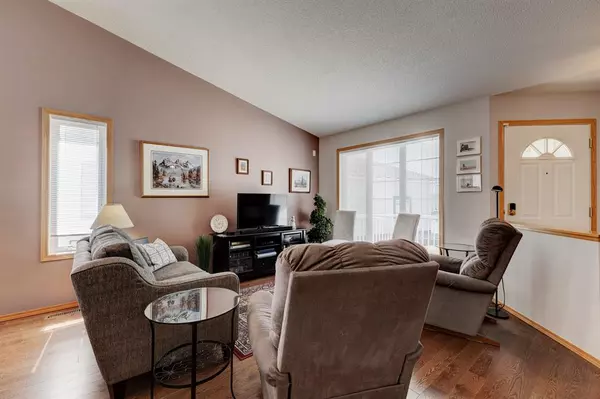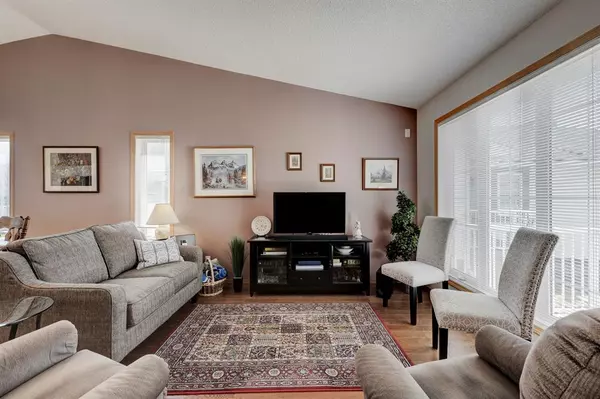For more information regarding the value of a property, please contact us for a free consultation.
38 Strathmore Lakes Bay Strathmore, AB T1P 1L8
Want to know what your home might be worth? Contact us for a FREE valuation!

Our team is ready to help you sell your home for the highest possible price ASAP
Key Details
Sold Price $443,000
Property Type Single Family Home
Sub Type Semi Detached (Half Duplex)
Listing Status Sold
Purchase Type For Sale
Square Footage 1,171 sqft
Price per Sqft $378
Subdivision Strathmore Lakes Estates
MLS® Listing ID A2045605
Sold Date 05/09/23
Style Bungalow,Side by Side
Bedrooms 3
Full Baths 2
Condo Fees $381
Originating Board Calgary
Year Built 1998
Annual Tax Amount $2,863
Tax Year 2022
Lot Size 4,025 Sqft
Acres 0.09
Lot Dimensions 7.08 FRONTAGE/36.1 DEPTH/14.25 BACK
Property Description
Hello and welcome to Strathmore Lakes Bay adult living community! This is a one owner unit and it has been meticulously maintained. The main floor is bright and open with vaulted ceilings and an East-West orientation...meaning plenty of natural light! On the warm summer days the central air conditioning keeps the space nice and cool. There have been many updates over the past few years including flooring in the main living area on the main and lower levels, quartz countertops in the kitchen and all new appliances! The kitchen has plenty of cabinetry and room for the breakfast table in the nook with access to the back deck. This floorplan allows for a formal dining area with plenty of space for an extended table along with the hutch, and flows nicely alongside the living room with a Westerly view out the bay window. Note the beautiful hardwood floors extending from the living room and hallway into the kitchen. The Primary Suite is situated on the East side of the home and is large enough to accommodate a king size bed and all the dressers. His and hers closets are just outside the ensuite/main floor bathroom. To the left of the entrance is a second bedroom which is ideal for a home office/den. The laundry is also conveniently located on the main floor and has additional storage and is just off the access to the double attached garage which is insulated and finished on the interior. Into the lower level is an amazing space with a walk out to a large patio and the greenspace. The development includes a large family room featuring a gas fireplace surrounded by built-in bookcases, a games area is adjacent to the wet bar, a full bath and a third bedroom complete the space. If you are in need of room for the hobbyist, there is a large undeveloped space which could be finished off or left as is for loads of additional storage. The complex offers a clubhouse with a party room and has a beautiful view of the lake which has pathways linking to the path system in the Town. Strathmore has many amenities including shopping, swimming pool, indoor recreation centre with walking track, curling rink, movie theatre, hospital and lab, plus there are always family events taking place. The Town Website has lots of information to help you discover more about the community which is located just 25 minutes East of Calgary. Call your Realtor® to come and check out this property and community!
Location
Province AB
County Wheatland County
Zoning R2
Direction W
Rooms
Basement Finished, Walk-Out
Interior
Interior Features Bar, Bookcases, Ceiling Fan(s), Central Vacuum, Jetted Tub, No Smoking Home, Open Floorplan, Quartz Counters, Storage, Vaulted Ceiling(s), Vinyl Windows
Heating Forced Air, Natural Gas
Cooling Central Air
Flooring Carpet, Hardwood, Linoleum
Fireplaces Number 1
Fireplaces Type Brass, Family Room, Gas, Glass Doors, Mantle, Raised Hearth
Appliance Central Air Conditioner, Dishwasher, Dryer, Electric Stove, Garage Control(s), Humidifier, Microwave Hood Fan
Laundry In Unit, Main Level
Exterior
Parking Features Double Garage Attached, RV Access/Parking
Garage Spaces 2.0
Garage Description Double Garage Attached, RV Access/Parking
Fence None
Community Features Clubhouse, Lake, Street Lights
Amenities Available Clubhouse, Party Room, Pool, RV/Boat Storage
Roof Type Pine Shake
Porch Deck, Patio
Lot Frontage 23.23
Exposure W
Total Parking Spaces 4
Building
Lot Description Back Yard, Close to Clubhouse, Cul-De-Sac, Lake, Lawn, Greenbelt, Landscaped, Pie Shaped Lot
Foundation Poured Concrete
Architectural Style Bungalow, Side by Side
Level or Stories One
Structure Type Stucco
Others
HOA Fee Include Common Area Maintenance,Insurance,Maintenance Grounds,Professional Management,Reserve Fund Contributions,Snow Removal
Restrictions Adult Living,Pet Restrictions or Board approval Required
Tax ID 75613428
Ownership Private
Pets Allowed Restrictions
Read Less
GET MORE INFORMATION




