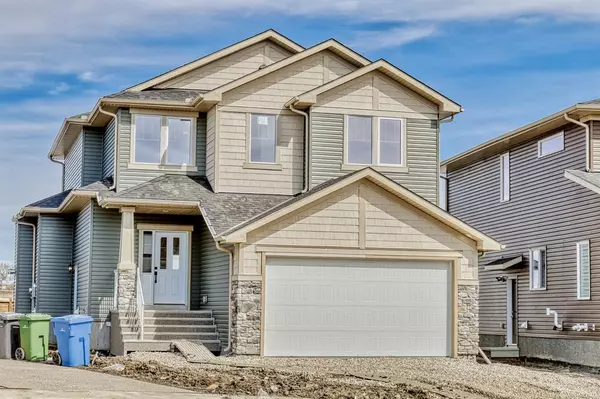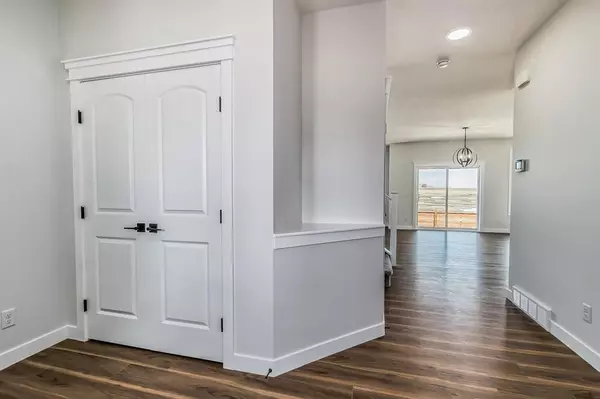For more information regarding the value of a property, please contact us for a free consultation.
343 Dawson Harbour CT Chestermere, AB T1X 1Z6
Want to know what your home might be worth? Contact us for a FREE valuation!

Our team is ready to help you sell your home for the highest possible price ASAP
Key Details
Sold Price $713,000
Property Type Single Family Home
Sub Type Detached
Listing Status Sold
Purchase Type For Sale
Square Footage 2,125 sqft
Price per Sqft $335
Subdivision Dawson'S Landing
MLS® Listing ID A2038607
Sold Date 05/09/23
Style 2 Storey
Bedrooms 4
Full Baths 3
HOA Fees $16/ann
HOA Y/N 1
Originating Board Calgary
Year Built 2023
Lot Size 3,951 Sqft
Acres 0.09
Property Description
This is the ULTIMATE BRAND NEW House, built with a custom plan located at the quiet cul-de- sac of Dawson Landings. The executive kitchen package comes up with modern stainless steel appliances and features a chimney hood fan (with strong suction power), a gas range, and a built-in microwave. With a main floor bedroom and full bathroom, this home offers the perfect balance of comfort and style. Enjoy the very spacious great room, complete with a gas fireplace and floor-to-ceiling tile. The upper floor comes up with three good-sized bedrooms, two full washrooms (ensuite included), a bonus room, and a laundry area. The primary bedroom has a 6-piece ensuite and its own WALK-IN closet. The unfinished 9' basement with a separate side entrance and three windows is awaiting your future ideas of development. This fully upgraded house has all the expected bells and whistles. This home has easy access to lots of amenities such as schools, parks, a future Rec center, a playground, shopping plazas, a Golf course, and Chestermere Lake!!! Take advantage to own this beautiful property before it slips away!!!
Location
Province AB
County Chestermere
Zoning TBD
Direction E
Rooms
Other Rooms 1
Basement Separate/Exterior Entry, Full, Unfinished
Interior
Interior Features Granite Counters, Kitchen Island, Separate Entrance
Heating Fireplace(s), Forced Air
Cooling None
Flooring Carpet, Ceramic Tile, Vinyl Plank
Fireplaces Number 1
Fireplaces Type Family Room, Gas
Appliance Dishwasher, Garage Control(s), Gas Range, Microwave, Range Hood, Refrigerator
Laundry Upper Level
Exterior
Parking Features Additional Parking, Double Garage Attached, Driveway, Garage Door Opener
Garage Spaces 2.0
Garage Description Additional Parking, Double Garage Attached, Driveway, Garage Door Opener
Fence None
Community Features Park, Playground, Schools Nearby, Shopping Nearby, Sidewalks, Street Lights
Amenities Available Car Wash, Park, Playground
Roof Type Asphalt Shingle
Porch None
Lot Frontage 42.0
Total Parking Spaces 4
Building
Lot Description Back Yard, Cul-De-Sac
Foundation Poured Concrete
Architectural Style 2 Storey
Level or Stories Two
Structure Type Concrete,Stone,Vinyl Siding,Wood Frame
New Construction 1
Others
Restrictions Utility Right Of Way
Ownership Private
Read Less
GET MORE INFORMATION




