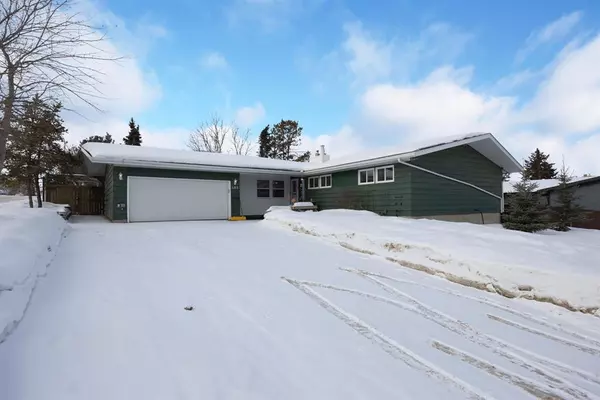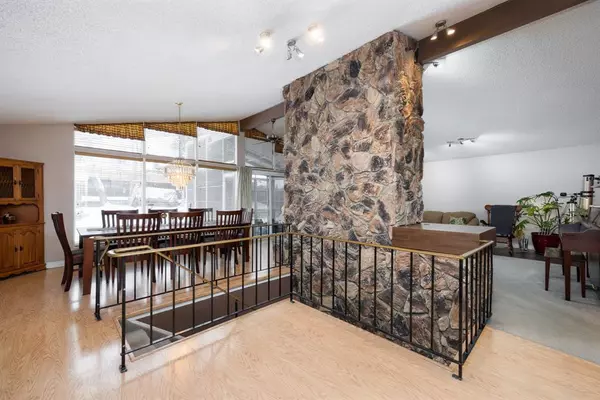For more information regarding the value of a property, please contact us for a free consultation.
481 Thicket DR Fort Mcmurray, AB T9H2Y9
Want to know what your home might be worth? Contact us for a FREE valuation!

Our team is ready to help you sell your home for the highest possible price ASAP
Key Details
Sold Price $550,000
Property Type Single Family Home
Sub Type Detached
Listing Status Sold
Purchase Type For Sale
Square Footage 1,920 sqft
Price per Sqft $286
Subdivision Thickwood
MLS® Listing ID A2029989
Sold Date 05/10/23
Style Bungalow
Bedrooms 5
Full Baths 3
Half Baths 1
Originating Board Fort McMurray
Year Built 1971
Annual Tax Amount $2,624
Tax Year 2022
Lot Size 0.252 Acres
Acres 0.25
Property Description
Large corner lot! 4 BEDROOMS ON MAIN FLOOR! Double attached garage! RV parking! Welcome to 481 Thicket drive. Located in a quiet and charming area of Thickwood, across the road from greenbelt, this home is sure to impress. This 5 bedroom, 3.5 bathroom bungalow has seen many updates through the years and pride of ownership is apparent throughout. Entering the foyer you're greeted to the open living space and dining area. The kitchen features updated cabinets (2006) and a sit-up island. The large living room is accented by a n incredible stone surround wood burning fireplace insert (2005) and features vaulted ceilings. From the living area, exit to the custom-built three season room. Rounding off this floor is the sizeable primary bedroom with a 4 PCE ensuite, three bedrooms, 4 PCE main bathroom and powder room. The basement is the perfect place for entertainment and relaxation. Here you'll find the large rec-room (with a pool table) and bar area, perfect for hosting guests. Or wind down with a good movie in the theatre room. The basement is complete with another bedroom, full bathroom, laundry and a large storage area. Just as impressive is the outside of the home, featuring parking for 7 with the double attached garage and two large driveways, wrap-around deck and hot tub under its own gazebo, new roof & insulation (2017) and most of the windows of the home have new windows (2009). Other features include California Closets built throughout the 4 main floor bedrooms and the front entrance, a brand new hot water tank, 2 furnaces that have been meticulously maintained, A/C, and fenced yard. This home is truly a must see. Call to book for a showing today!
Location
Province AB
County Wood Buffalo
Area Fm Northwest
Zoning R1
Direction SE
Rooms
Other Rooms 1
Basement Finished, Full
Interior
Interior Features Ceiling Fan(s), Dry Bar, Kitchen Island, Laminate Counters, See Remarks, Sump Pump(s), Vaulted Ceiling(s)
Heating Forced Air, Natural Gas
Cooling Central Air
Flooring Carpet, Ceramic Tile, Laminate, Linoleum
Fireplaces Number 2
Fireplaces Type Blower Fan, Insert, Living Room, Recreation Room, Stone, Wood Burning
Appliance Central Air Conditioner, Dishwasher, Dryer, Electric Range, Microwave, Refrigerator, Washer, Window Coverings
Laundry In Basement
Exterior
Parking Features Double Garage Attached, Driveway, Heated Garage, RV Access/Parking
Garage Spaces 2.0
Garage Description Double Garage Attached, Driveway, Heated Garage, RV Access/Parking
Fence Fenced
Community Features Other, Park, Schools Nearby, Shopping Nearby, Sidewalks, Street Lights
Roof Type Asphalt Shingle
Porch Deck, Enclosed, See Remarks
Total Parking Spaces 7
Building
Lot Description Back Yard, Corner Lot, See Remarks
Foundation Poured Concrete
Architectural Style Bungalow
Level or Stories One
Structure Type See Remarks,Wood Frame,Wood Siding
Others
Restrictions None Known
Tax ID 76176918
Ownership Private
Read Less



