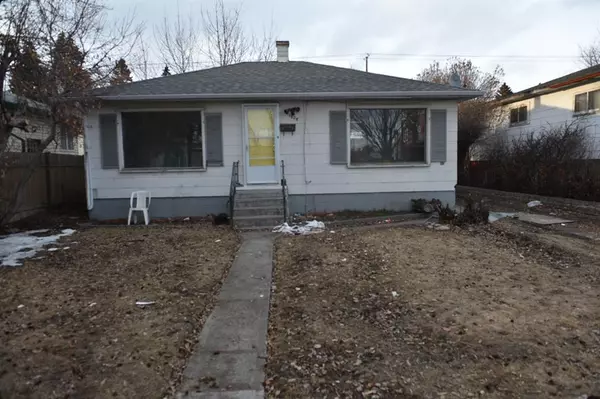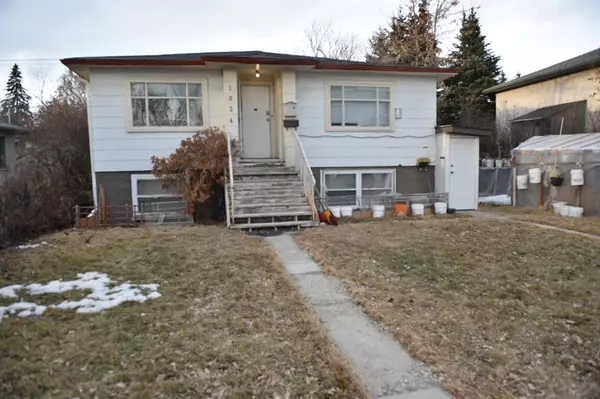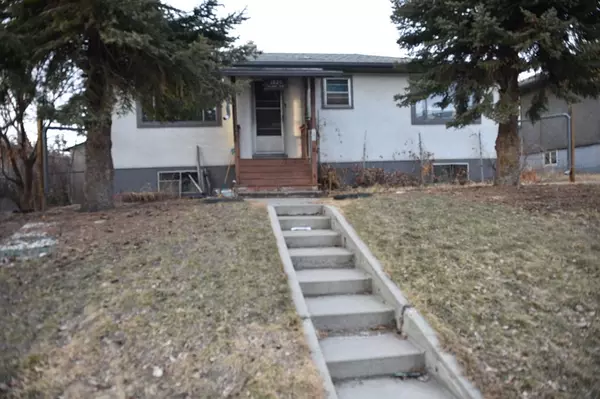For more information regarding the value of a property, please contact us for a free consultation.
1828 17 AVE NW Calgary, AB T2N 0S2
Want to know what your home might be worth? Contact us for a FREE valuation!

Our team is ready to help you sell your home for the highest possible price ASAP
Key Details
Sold Price $760,666
Property Type Single Family Home
Sub Type Detached
Listing Status Sold
Purchase Type For Sale
Square Footage 848 sqft
Price per Sqft $897
Subdivision Capitol Hill
MLS® Listing ID A2038317
Sold Date 06/28/23
Style Bungalow
Bedrooms 3
Full Baths 2
Originating Board Calgary
Year Built 1950
Annual Tax Amount $4,118
Tax Year 2022
Lot Size 557 Sqft
Acres 0.01
Lot Dimensions 50x120
Property Description
Amazing opportunity for M-C1 redevelopment on a PRIME lot in inner city Capitol Hill. Each premises is 6000 SF lot with 50 FT frontage and 120 FT depth, totalling 150x120 (1828, 1824, 1820 17 AVE NW, all 3 are in a row - Land Assembly). 18,000 sq/f with a FAR 2.4. thus allowing you to build up to 3-4-6 stories as per MC-1 Guidelines. More info In the pictures provided. Ideal site for building multi family development as per MC-1 land use bylaws. Land use amendment from the current MC-1 District to either MC-2 or MH-1 could be supportable based on your design as per city guidelines. 1820 17 Ave NW (50x120). MC1. 1824 17 Ave NW (50x120). MC1. 1828 17 AVE NW (50x120). MC1. Each property is asking $769K (total for 3 properties $2,307,000) Currently tenant occupied Properties. Don't approach the tenant.
Location
Province AB
County Calgary
Area Cal Zone Cc
Zoning M-C1
Direction N
Rooms
Basement Separate/Exterior Entry, Finished, Full, Suite
Interior
Interior Features No Animal Home, Separate Entrance
Heating Forced Air, Natural Gas
Cooling None
Flooring Carpet, Ceramic Tile, Hardwood, Laminate
Appliance Range Hood, Refrigerator, See Remarks, Stove(s), Washer/Dryer, Window Coverings
Laundry In Basement
Exterior
Parking Features Double Garage Detached, Driveway, Off Street, On Street, Outside
Garage Spaces 2.0
Garage Description Double Garage Detached, Driveway, Off Street, On Street, Outside
Fence Fenced, Partial
Community Features Playground, Schools Nearby, Shopping Nearby, Sidewalks, Street Lights
Roof Type Asphalt Shingle
Porch None
Lot Frontage 50.0
Exposure N
Total Parking Spaces 2
Building
Lot Description Back Lane, Rectangular Lot
Foundation Poured Concrete
Architectural Style Bungalow
Level or Stories One
Structure Type Aluminum Siding ,Other
Others
Restrictions None Known
Tax ID 76492687
Ownership Private
Read Less



