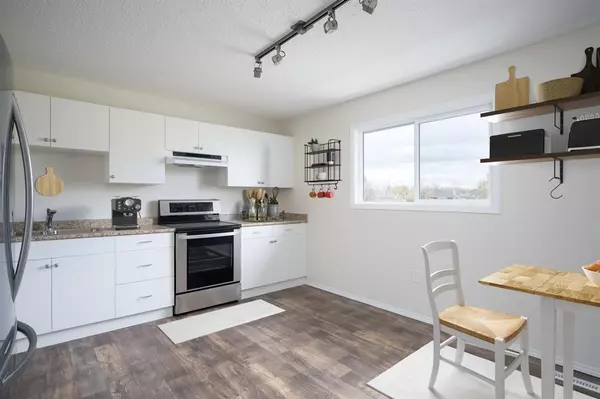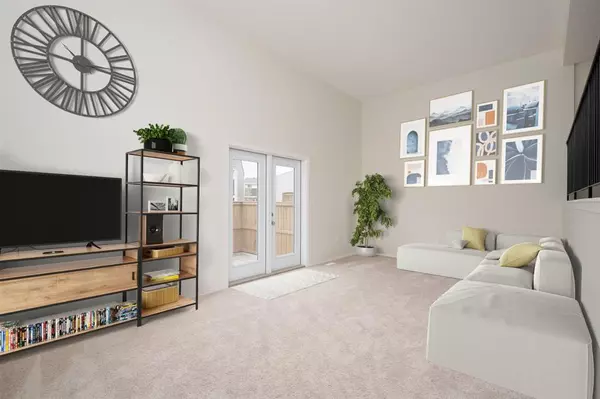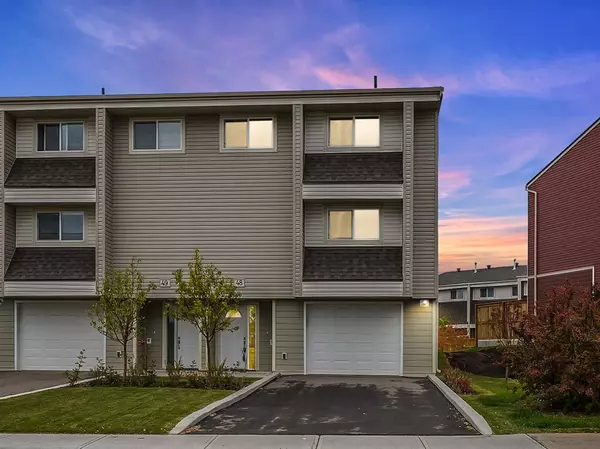For more information regarding the value of a property, please contact us for a free consultation.
400 Silin Forest RD #48 Fort Mcmurray, AB T9H 3S5
Want to know what your home might be worth? Contact us for a FREE valuation!

Our team is ready to help you sell your home for the highest possible price ASAP
Key Details
Sold Price $220,000
Property Type Townhouse
Sub Type Row/Townhouse
Listing Status Sold
Purchase Type For Sale
Square Footage 1,472 sqft
Price per Sqft $149
Subdivision Thickwood
MLS® Listing ID A2021751
Sold Date 05/10/23
Style 3 Storey
Bedrooms 4
Full Baths 1
Half Baths 2
Condo Fees $654
Originating Board Calgary
Year Built 2018
Annual Tax Amount $1,204
Tax Year 2022
Property Description
2018 TOWNHOUSE BUILT BY CASMAN! 4 BEDS UP! ATTACHED HEATED GARAGE w/ PRIVATE DRIVEWAY! END UNIT! FULLY FENCED BACKYARD! Welcome to #48, 400 Silin Forest Road, within walking distance of all amenities, schools & parks! This home is on the end and has a VIEW RIGHT ACROSS THE STREET OF THE PARK! Inside the front door, you can go downstairs to the laundry and utility room or upstairs to the main part of the house. On the first level, you will find a LARGE living room with beautiful luxury vinyl flooring & access to your PRIVATE PATIO in the FULLY FENCED BACKYARD! The next level up is where you will find the LARGE KITCHEN with STAINLESS STEEL APPLIANCES, luxury vinyl flooring & HUGE PANTRY, large dining room, and half bathroom! On the top floor, you will find a full bathroom and 4 bedrooms (RARE!) with the primary bedroom featuring a half bathroom ENSUITE! Such beautiful finishings! This home is a MUST-SEE! With an abundance of natural light throughout, you will fall in love. Call to book your showing today!
Location
Province AB
County Wood Buffalo
Area Fm Northwest
Zoning R3
Direction SW
Rooms
Other Rooms 1
Basement Full, Partially Finished
Interior
Interior Features Closet Organizers, No Smoking Home, Pantry, Storage, Vinyl Windows
Heating Forced Air, Natural Gas
Cooling None
Flooring Carpet, Vinyl
Appliance Dryer, Range Hood, Refrigerator, Stove(s), Washer
Laundry Laundry Room
Exterior
Parking Features Heated Garage, Single Garage Attached
Garage Spaces 1.0
Garage Description Heated Garage, Single Garage Attached
Fence Fenced
Community Features Park, Playground, Schools Nearby, Shopping Nearby
Amenities Available Visitor Parking
Roof Type Asphalt Shingle
Porch Patio
Exposure SW
Total Parking Spaces 2
Building
Lot Description Corner Lot, Landscaped, Standard Shaped Lot
Story 3
Foundation Poured Concrete
Sewer Public Sewer
Water Public
Architectural Style 3 Storey
Level or Stories Three Or More
Structure Type Concrete
Others
HOA Fee Include Common Area Maintenance,Insurance,Professional Management,Reserve Fund Contributions,Snow Removal,Trash
Restrictions None Known
Tax ID 76156564
Ownership Private
Pets Allowed Yes
Read Less



