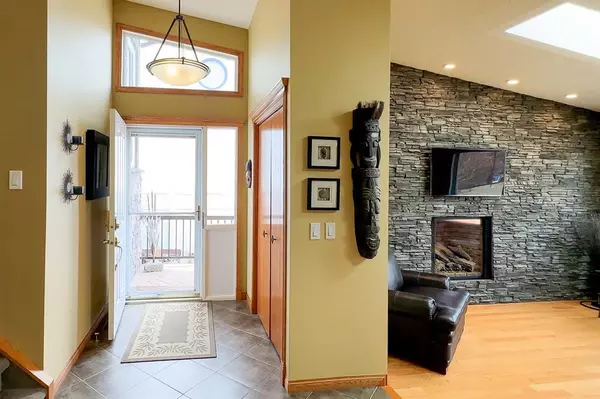For more information regarding the value of a property, please contact us for a free consultation.
6711 34 AVE NE Calgary, AB T1Y 4M1
Want to know what your home might be worth? Contact us for a FREE valuation!

Our team is ready to help you sell your home for the highest possible price ASAP
Key Details
Sold Price $566,000
Property Type Single Family Home
Sub Type Detached
Listing Status Sold
Purchase Type For Sale
Square Footage 1,160 sqft
Price per Sqft $487
Subdivision Temple
MLS® Listing ID A2042966
Sold Date 05/10/23
Style 4 Level Split
Bedrooms 4
Full Baths 2
Half Baths 1
Originating Board Calgary
Year Built 1979
Annual Tax Amount $2,598
Tax Year 2022
Lot Size 4,998 Sqft
Acres 0.11
Lot Dimensions 15.24 x 30.47
Property Description
Experience luxurious living in this impressive home with all the amenities you could ever need. The living room boasts a feature stone wall, a cathedral ceiling, and three skylights that fill the space with natural light. You can relax by the gas fireplace with remote control and blower while the accent lighting adds to the room's ambiance. Hardwood flooring throughout the living room provides a touch of elegance. The kitchen and dining room come fully equipped with stainless steel appliances, under-cabinet lighting, and a cozy breakfast nook with a vented skylight and four windows. The master bedroom features a walk-in closet with custom shelving and a bay window to bring in natural light. The main bathroom includes a 3ft x 6ft Jacuzzi tub to unwind after a long day. The family room is perfect for relaxing and includes a rough-in for a bar sink. The laundry room boasts a large stainless steel laundry sink with a pull-out faucet, custom storage shelving, and rods to hang clothes. The mechanical features include a gas furnace with air conditioning, electronic air filter, and an outdoor sensor. Two 40-gallon gas water heaters were replaced in 2018. Vinyl casement windows throughout the house meet egress requirements. The central vacuum system, LED lighting, and extra-large stainless-steel fridge and freezer on the lowest level are energy-efficient and modern features that add to the home's appeal.
The garage is a car enthusiast's dream, measuring 23'2" x 21'4", with ample space for storage and maintenance. It's fully insulated, heated, and equipped with plenty of plugs to power your tools, with a sub-panel of 240v 30amp. The well-lit attic provides additional storage, and there's RV parking with a 5' fence for security.
The yard is landscaped with stone and lighting, displaying beautiful perennials and fruit trees. The front drive is extra wide, and motion sensor lighting adds extra security. The large shed is insulated, wired with attic storage, and three gas hookups are available for your barbeque or heaters. This home is a must-see for those looking for comfortable and luxurious living with nothing left to fix, finish or repair. Just move in and enjoy!
Location
Province AB
County Calgary
Area Cal Zone Ne
Zoning R-C1
Direction N
Rooms
Basement Finished, Full
Interior
Interior Features Central Vacuum, Closet Organizers, High Ceilings, Jetted Tub, No Smoking Home, Skylight(s), Vinyl Windows
Heating Central, Fireplace(s), Forced Air, Natural Gas
Cooling Central Air
Flooring Carpet, Ceramic Tile, Hardwood
Fireplaces Number 1
Fireplaces Type Blower Fan, Gas, Great Room
Appliance Built-In Refrigerator, Central Air Conditioner, Dishwasher, Dryer, Electric Range, Freezer, Garage Control(s), Refrigerator, Washer, Window Coverings
Laundry Lower Level
Exterior
Parking Features 220 Volt Wiring, Concrete Driveway, Double Garage Detached, Interlocking Driveway, Parking Pad, RV Access/Parking
Garage Spaces 2.0
Garage Description 220 Volt Wiring, Concrete Driveway, Double Garage Detached, Interlocking Driveway, Parking Pad, RV Access/Parking
Fence Fenced
Community Features Park, Playground, Pool, Schools Nearby, Shopping Nearby, Sidewalks, Street Lights
Roof Type Asphalt Shingle
Porch Deck, Patio
Lot Frontage 15.24
Exposure N
Total Parking Spaces 8
Building
Lot Description Back Lane
Foundation Poured Concrete
Architectural Style 4 Level Split
Level or Stories 4 Level Split
Structure Type Metal Siding ,Wood Frame
Others
Restrictions None Known
Tax ID 76782786
Ownership Private
Read Less



