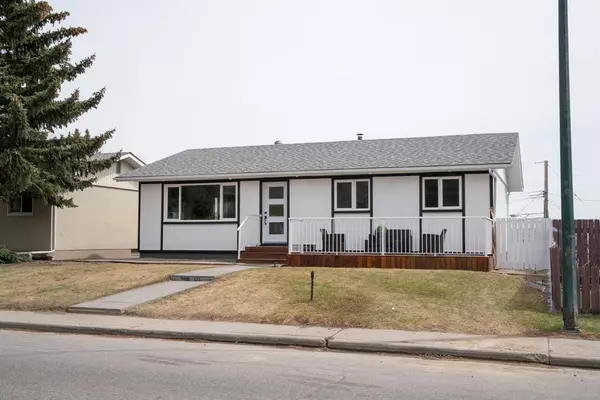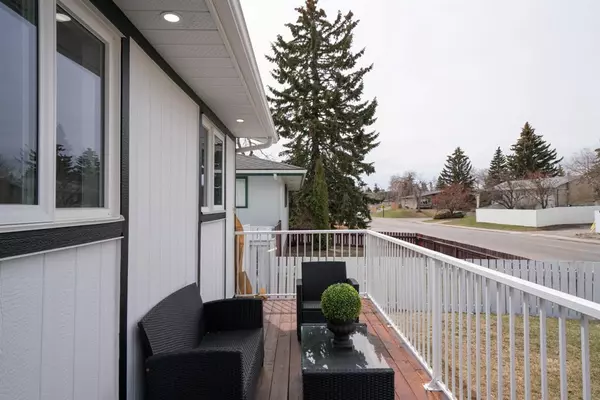For more information regarding the value of a property, please contact us for a free consultation.
7008 Hunterview DR NW Calgary, AB T2K 4P3
Want to know what your home might be worth? Contact us for a FREE valuation!

Our team is ready to help you sell your home for the highest possible price ASAP
Key Details
Sold Price $615,000
Property Type Single Family Home
Sub Type Detached
Listing Status Sold
Purchase Type For Sale
Square Footage 1,149 sqft
Price per Sqft $535
Subdivision Huntington Hills
MLS® Listing ID A2043307
Sold Date 05/10/23
Style Bungalow
Bedrooms 5
Full Baths 2
Half Baths 1
Originating Board Calgary
Year Built 1968
Annual Tax Amount $2,709
Tax Year 2022
Lot Size 5,823 Sqft
Acres 0.13
Property Description
FULLY RENOVATED with ILLEGAL SUITE. Over 2200 sqft living space, huge open concept with 5 BEDROOM/ 3 Bathroom/2 Kitchens. This home located just steps away from Calgary's best schools, convenient shopping, and Nose Hill Park in the highly sought-after North West community. This stunning bungalow has undergone a top-to-bottom renovation to the highest standards, ensuring that every detail has been carefully crafted to perfection. As you enter the home, you will immediately notice the durable wide vinyl plank flooring that flows throughout the main living space, creating an inviting and modern ambiance. The open concept living area boasts a spacious living room with large windows that allows natural light to flood in and brighten up the space with cozy fireplace. The kitchen is a chef's dream, complete with stainless steel appliances, quartz countertops, and a large L-shaped countertop with a breakfast bar, perfect for entertaining guests.
The main level features a primary bedroom with an ensuite bathroom and two additional bedrooms, with a full bathroom conveniently located nearby. The basement has two more bedrooms and a kitchen (illegal suite), making it an ideal space for guests staying for an extended period of time. The basement also has another full washroom for added convenience.
Step outside and you'll find a backyard with a double car garage, storage shed, and plenty of yard space for outdoor activities. Relax and enjoy the beautiful weather on either the front or rear deck, adding even more outdoor living space to this already spacious and stunning home. Renovation completed with city permit compliance. Check out 3D virtual tour.
Location
Province AB
County Calgary
Area Cal Zone N
Zoning RC-1
Direction W
Rooms
Basement Separate/Exterior Entry, Full, Suite
Interior
Interior Features Built-in Features
Heating Forced Air, Natural Gas
Cooling None
Flooring Carpet, Ceramic Tile, Laminate
Fireplaces Number 1
Fireplaces Type Electric, Family Room
Appliance Dishwasher, Electric Stove, Microwave, Range Hood, Refrigerator, Washer/Dryer Stacked
Laundry In Bathroom, In Hall
Exterior
Parking Features Alley Access, Double Garage Detached, Garage Faces Rear, Side By Side
Garage Spaces 2.0
Garage Description Alley Access, Double Garage Detached, Garage Faces Rear, Side By Side
Fence Fenced
Community Features Playground, Shopping Nearby, Sidewalks, Street Lights
Roof Type Asphalt Shingle
Porch Deck, Front Porch
Lot Frontage 52.99
Exposure W
Total Parking Spaces 2
Building
Lot Description Back Lane, Back Yard
Foundation Poured Concrete
Architectural Style Bungalow
Level or Stories One
Structure Type Stucco,Wood Frame
Others
Restrictions See Remarks
Tax ID 76306951
Ownership Private
Read Less



