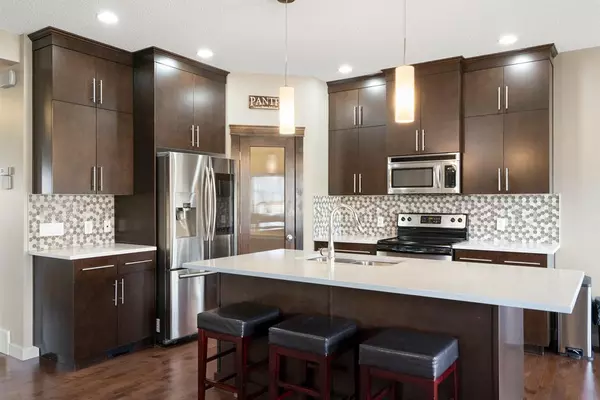For more information regarding the value of a property, please contact us for a free consultation.
56 Tuscany Summit TER NW Calgary, AB T3L 0C1
Want to know what your home might be worth? Contact us for a FREE valuation!

Our team is ready to help you sell your home for the highest possible price ASAP
Key Details
Sold Price $762,000
Property Type Single Family Home
Sub Type Detached
Listing Status Sold
Purchase Type For Sale
Square Footage 2,131 sqft
Price per Sqft $357
Subdivision Tuscany
MLS® Listing ID A2042556
Sold Date 05/10/23
Style 2 Storey
Bedrooms 4
Full Baths 3
Half Baths 1
HOA Fees $24/ann
HOA Y/N 1
Originating Board Calgary
Year Built 2007
Annual Tax Amount $4,272
Tax Year 2022
Lot Size 4,047 Sqft
Acres 0.09
Property Description
Welcome to 56 Tuscany Summit Terrace NW - a 4-bedroom 3.5 bath home in the coveted community of Tuscany. Located on a quiet, dead-end street - this home boasts over 3000 square feet of living space. On the main floor high ceilings and hardwood floors greet you at the front entrance along with a powder room, mud room with main floor washer/dryer, and dedicated office space located at the front of the house. The open floor plan kitchen and living space can be accessed either through the walk-thru pantry from the mud room or via the short corridor from the front entrance. The kitchen has a stand-alone island topped with the quartz countertop along with ample counter space throughout the kitchen. A beautifully crafted backsplash accents above the countertops and ties in the kitchen finishings with the ample cabinet spaces and stainless-steel hardware finishings and appliances. The walk-thru pantry provides additional storage space to complement the cupboard spaces and pot and pan drawers found in the kitchen. The living room possesses a beautifully stone-faced corner gas fireplace and half wall mantle with display space. A dining area completes the main floor area with patio doors adjacent that lead outdoors to a large vinyl board finished deck and gathering area complete with an exterior gas line for your BBQ needs. Upstairs are 2 bedrooms, a primary bedroom complete with ensuite, common full bathroom, and a vaulted-ceiling bonus room. The spacious primary bedroom has a 5-piece ensuite bathroom complete with stone countertops, his and her sinks, and a soaker tub. A walk-in closet with wire shelving closet organizers completes the primary bedroom's features. The downstairs basement is fully finished with a large recreation space with surround sound hardwire speaker roughed in. A good-sized bedroom completes the finished basement along with a full bathroom with an amazing enclosed steam shower system with dual heads and bench seating which makes for a relaxing and enjoyable experience to wind down after a long day. The basement bathroom is not only highlighted by the steam shower system but 12x24" heated floor tiles. This home also has a front-attached 18.25' x 21.5' double garage and this home is also just a 4-minute drive or a 20-minute walk to the Tuscany LRT station. The roof was recently done and completed in January of 2021. Tuscany is well known for its greenspace, ravines, and pathway system for all those outdoor enthusiasts. Access in and out of Tuscany from this home is a breeze. Be sure to check the 3D floorplan and video and schedule your showing today.
Location
Province AB
County Calgary
Area Cal Zone Nw
Zoning R-C1N
Direction S
Rooms
Other Rooms 1
Basement Finished, Full
Interior
Interior Features Central Vacuum, Closet Organizers, High Ceilings, Kitchen Island, Open Floorplan, Quartz Counters, Steam Room, Stone Counters, Vaulted Ceiling(s), Vinyl Windows, Walk-In Closet(s), Wired for Sound
Heating In Floor, Forced Air, Natural Gas
Cooling None
Flooring Carpet, Hardwood, Tile
Fireplaces Number 1
Fireplaces Type Gas, Living Room, Mantle
Appliance Dishwasher, Dryer, Electric Range, Garage Control(s), Microwave Hood Fan, Refrigerator, See Remarks, Washer, Window Coverings
Laundry Main Level
Exterior
Parking Features Double Garage Attached
Garage Spaces 2.0
Garage Description Double Garage Attached
Fence Fenced, Partial
Community Features Clubhouse, Golf, Park, Playground, Schools Nearby, Shopping Nearby, Sidewalks, Street Lights, Tennis Court(s)
Amenities Available Other
Roof Type Shingle
Porch Deck
Lot Frontage 34.0
Total Parking Spaces 4
Building
Lot Description Back Yard, Lawn, Landscaped, Street Lighting, Rectangular Lot
Foundation Poured Concrete
Architectural Style 2 Storey
Level or Stories Two
Structure Type Stone,Vinyl Siding,Wood Frame
Others
Restrictions Restrictive Covenant-Building Design/Size,Utility Right Of Way
Tax ID 76630081
Ownership Private
Read Less



