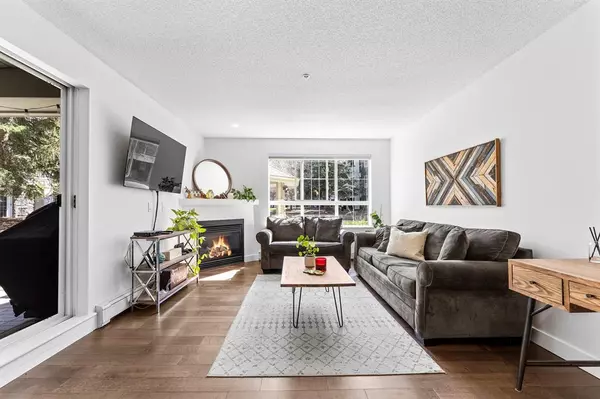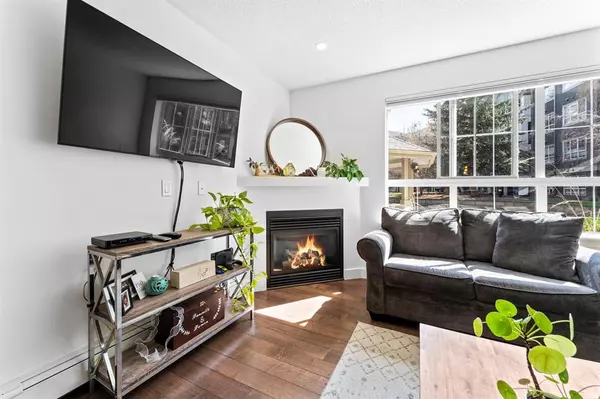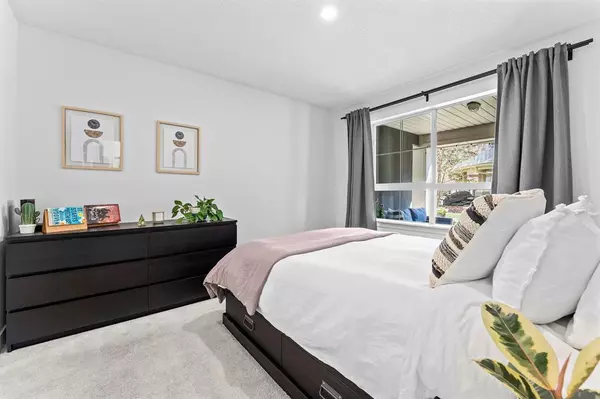For more information regarding the value of a property, please contact us for a free consultation.
35 Richard CT SW #121 Calgary, AB T3E 7N9
Want to know what your home might be worth? Contact us for a FREE valuation!

Our team is ready to help you sell your home for the highest possible price ASAP
Key Details
Sold Price $278,000
Property Type Condo
Sub Type Apartment
Listing Status Sold
Purchase Type For Sale
Square Footage 726 sqft
Price per Sqft $382
Subdivision Lincoln Park
MLS® Listing ID A2046190
Sold Date 05/10/23
Style Low-Rise(1-4)
Bedrooms 1
Full Baths 1
Condo Fees $509/mo
Originating Board Calgary
Year Built 2003
Annual Tax Amount $1,447
Tax Year 2022
Property Description
Welcome to Unit 121! This unit shows 10/10 and even has FRESHLY TOUCHED UP PAINT. As soon as you step inside, you can appreciate the “at home feel” w/ the CORNER GAS FIREPLACE, but before we go there, let me tell you about all the STORAGE this unit has… With a NEW STACKED WASHER/DRYER, w/ side shelving for all your cleaning supplies & a BIG COAT CLOSET w/ shoe racks + extra shelves to keep you organized...Check out your beautiful HARDWOOD FLOORS! Adjacent to your coat closet, you have a fabulous DEN - I love that this unit has this, but I also love the extra closet in this room for whatever you need! If you don't need an at-home office, I've seen this space used as a room for your furry friend, a reading room, a place to keep toys or a makeshift nursery. I'd say it could be used as storage, but I don't think you'll need it as you have a storage locker separate from your unit, or you could use it as a gym/yoga space but this building already has a gym. The OPEN-CONCEPT kitchen/living room w/ sliding doors onto your SPACIOUS PATIO and views of the BEAUTIFUL COURTYARD is what SELLS this unit for me… It has everything I love about apartment living, while also giving me enough of what I'd miss in a home w/ a backyard.… With a U-shaped kitchen, MODERN CABINETS, KITCHEN AID appliances, GRANITE COUNTERTOPS, an under-mount sink w/ a GARBURATOR, pendant lighting, + an island that's perfect for hosting… Your dining space currently has a desk but you have plenty of space for a rectangular/round dining table. Check out your comfortable living room! I love apartments w/ fireplaces, they feel more like home to me, but I also love having the mantle to decorate. This apartment has BIG WINDOWS & comes w/ BLINDS throughout. Just off your living room, you have a SOUTH FACING STONE PATIO, which makes for a great place to enjoy your coffee, gather w/ friends, make yummy food w/ a GAS BBQ hookup, & enjoy the views of the courtyard, which feels like an extension of your space - YOU'LL LOVE IT HERE! Back inside, you'll find a good-sized bedroom, freshly installed NEW CARPET, a HIS & HER closet + a pocket door that separates your bedroom from your bathroom, w/ an exit on the other side for your guests. The 4-piece bathroom has a beautiful GLASS SINK & a DEEP TUB. The "Morgan's" exterior has been redone and it LOOKS LIKE A BRAND-NEW building. With on-site property management, a well-equipped GYM, a GAMES ROOM & a GUEST SUITE for your family/friends to visit. You have TITLED UNDERGROUND PARKING #124, VISITOR PARKING, assigned STORAGE #222, and secure BIKE STORAGE. PLUS you're conveniently located in LINCOLN PARK - a short walk away from Mt. Royal Univ., 15 mins to downtown, quick access to the mountains, convenient bus routes & close to Marda Loop, Currie, West Hills & Glenbrook Plaza. With a Tim Horton's, a Nail Salon, Brewery, and parks just outside your door you can quickly get onto Glenmore, Crowchild & Sarcee Trail. Perfect for students, professionals, downsizers or investors!
Location
Province AB
County Calgary
Area Cal Zone W
Zoning M-H1 d321
Direction N
Rooms
Basement None
Interior
Interior Features Bookcases, Breakfast Bar, Closet Organizers, Granite Counters, Kitchen Island, No Smoking Home, Open Floorplan, Recessed Lighting, Recreation Facilities, Soaking Tub, Stone Counters, Storage
Heating Baseboard, Fireplace(s), Hot Water, Natural Gas
Cooling None
Flooring Carpet, Ceramic Tile, Hardwood
Fireplaces Number 1
Fireplaces Type Decorative, Gas, Gas Starter, Glass Doors, Living Room, Mantle
Appliance Dishwasher, Electric Stove, Garage Control(s), Garburator, Microwave Hood Fan, Refrigerator, Washer/Dryer Stacked, Window Coverings
Laundry In Unit
Exterior
Parking Features Enclosed, Parkade, Secured, Titled, Underground
Garage Description Enclosed, Parkade, Secured, Titled, Underground
Community Features Schools Nearby, Shopping Nearby, Sidewalks, Street Lights, Walking/Bike Paths
Utilities Available Natural Gas Paid, Heating Paid For, Electricity Not Paid For, Fiber Optics Available, Garbage Collection, High Speed Internet Available, Water Paid For
Amenities Available Bicycle Storage, Elevator(s), Fitness Center, Gazebo, Guest Suite, Parking, Party Room, Picnic Area, Recreation Room, Secured Parking, Snow Removal, Storage, Visitor Parking
Roof Type Asphalt Shingle
Accessibility Accessible Central Living Area, Accessible Common Area, Accessible Entrance, No Stairs/One Level, Visitable
Porch Covered, Patio, Pergola, Rear Porch
Lot Frontage 286168.8
Exposure S
Total Parking Spaces 1
Building
Lot Description Backs on to Park/Green Space, Cul-De-Sac, Gazebo
Story 4
Foundation Poured Concrete
Architectural Style Low-Rise(1-4)
Level or Stories Single Level Unit
Structure Type Stone,Stucco
Others
HOA Fee Include Amenities of HOA/Condo,Common Area Maintenance,Gas,Heat,Insurance,Interior Maintenance,Parking,Professional Management,Reserve Fund Contributions,Residential Manager,Sewer,Snow Removal,Trash,Water
Restrictions Pet Restrictions or Board approval Required,Pets Allowed
Ownership Private
Pets Allowed Yes
Read Less
GET MORE INFORMATION




