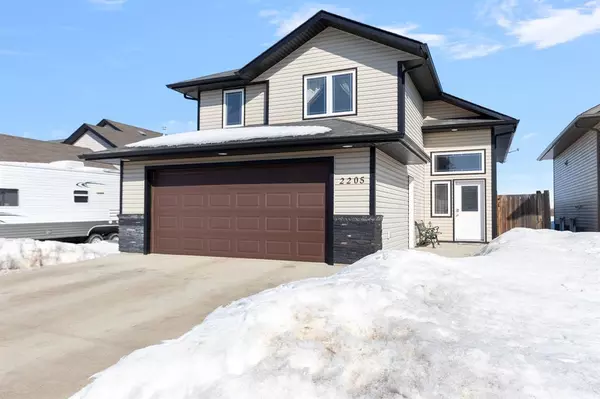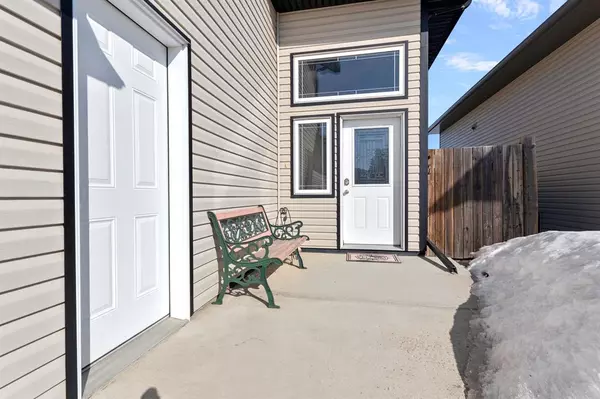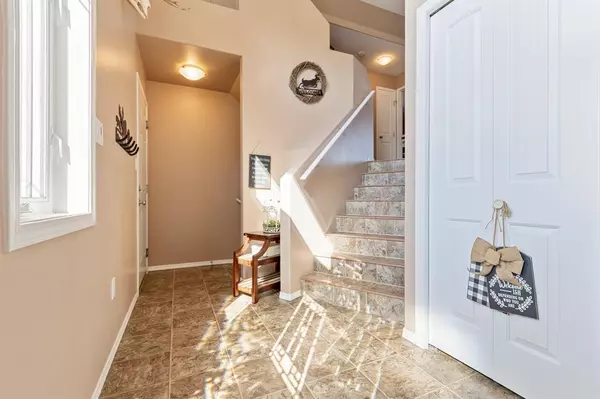For more information regarding the value of a property, please contact us for a free consultation.
2205 46 AVE Lloydminster, SK S9V 0Z5
Want to know what your home might be worth? Contact us for a FREE valuation!

Our team is ready to help you sell your home for the highest possible price ASAP
Key Details
Sold Price $374,900
Property Type Single Family Home
Sub Type Detached
Listing Status Sold
Purchase Type For Sale
Square Footage 1,450 sqft
Price per Sqft $258
Subdivision East Lloydminster City
MLS® Listing ID A2035192
Sold Date 05/11/23
Style Modified Bi-Level
Bedrooms 5
Full Baths 3
Originating Board Lloydminster
Year Built 2009
Annual Tax Amount $3,804
Tax Year 2022
Lot Size 5,310 Sqft
Acres 0.12
Property Description
This home is set on a quiet street with no back neighbors enjoy the morning sun while you bask in the views intertwined with immense privacy! This home features a double attached heated garage that also contains a sump drain. There is ample space for all your toys with the added bonus of RV parking. As you enter this home you are ingressed in a homey warmth. The large entry invites you into this charming modified bi level home. The main consists of two bedrooms, a full bathroom and an open concept floor plan perfect for entertaining. The kitchen contains a corner pantry, eat up island and ample cabinet and counter space. The formal dining flows into the spacious living room. The upper floor is your own private master retreat that boasts a walk in closet and full ensuite. The fully finished basement consists of 2 more bedrooms, a 3 piece bath and a functional/ spacious rec room. There is ample storage throughout this home. It also features ac ,brand new HWT and dishwasher it also has a natural gas line for your BBQ to enjoy all summer! If you are looking for the privacy of an acreage lifestyle but want the convenience of being in town this home is the perfect blend!
Location
Province SK
County Lloydminster
Zoning R1
Direction W
Rooms
Other Rooms 1
Basement Finished, Full
Interior
Interior Features Pantry, Vaulted Ceiling(s), Walk-In Closet(s)
Heating Forced Air
Cooling Central Air
Flooring Carpet, Linoleum
Appliance Dishwasher, Dryer, Refrigerator, Stove(s), Washer
Laundry In Basement
Exterior
Parking Features Concrete Driveway, Double Garage Attached, Driveway, RV Access/Parking
Garage Spaces 2.0
Garage Description Concrete Driveway, Double Garage Attached, Driveway, RV Access/Parking
Fence Fenced
Community Features Schools Nearby, Shopping Nearby, Sidewalks, Street Lights
Roof Type Asphalt Shingle
Porch Deck
Lot Frontage 45.0
Total Parking Spaces 4
Building
Lot Description Back Yard, Front Yard, No Neighbours Behind, Landscaped, Rectangular Lot
Foundation Wood
Architectural Style Modified Bi-Level
Level or Stories Bi-Level
Structure Type Vinyl Siding,Wood Frame
Others
Restrictions None Known
Ownership Private
Read Less
GET MORE INFORMATION




