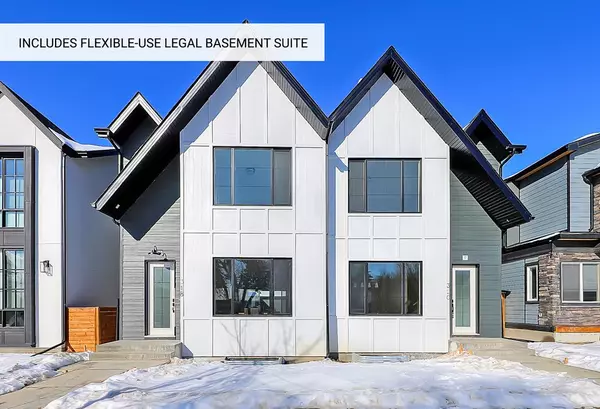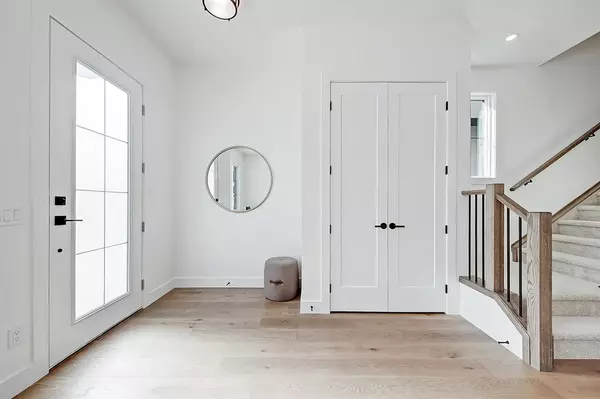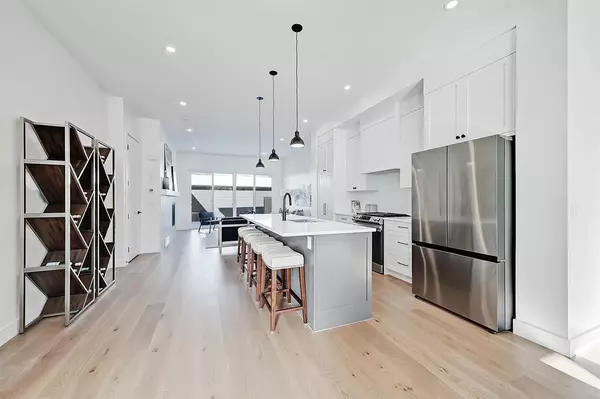For more information regarding the value of a property, please contact us for a free consultation.
318 28 AVE NE Calgary, AB T2E 2B3
Want to know what your home might be worth? Contact us for a FREE valuation!

Our team is ready to help you sell your home for the highest possible price ASAP
Key Details
Sold Price $810,000
Property Type Single Family Home
Sub Type Semi Detached (Half Duplex)
Listing Status Sold
Purchase Type For Sale
Square Footage 1,736 sqft
Price per Sqft $466
Subdivision Tuxedo Park
MLS® Listing ID A2028714
Sold Date 05/11/23
Style 2 Storey,Side by Side
Bedrooms 4
Full Baths 3
Half Baths 1
Originating Board Calgary
Year Built 2022
Tax Year 2023
Lot Size 2,992 Sqft
Acres 0.07
Property Description
*Visit multi-media link for 360º VT & Floorplans!* One-of-a-kind semi-detached infill with extensive sound insulation and a flexible-use LEGAL BASEMENT SUITE that offers the option of rental income, if desired, or can be used as additional living space/rec room if not rented out. Perfectly placed in Tuxedo Park and within blocks of community centres, parks, schools, and amenities, this home offers over 1,730 sq ft of living space above grade, plus a fully-developed legal secondary basement suite with nearly 800 sq ft. The main level is open and spacious, featuring an open-concept foyer with a sizeable coat closet and a built-in bench/hangers. Boasting wide-plank engineered hardwood flooring and oversized windows throughout, this home has a custom-built kitchen at the centre and roomy living spaces. Beautifully designed, the kitchen has an oversized island with quartz counters and a breakfast bar for casual seating. Stainless steel appliances compliment the custom cabinets, including a full built-in pantry. The dining room visually reaches outdoors through a large window overlooking the front street, while the rear living room extends into the backyard through 8ft sliding glass doors. A gas line for the BBQ makes it easy to host summer soirees on the oversized patio, and the double detached garage has practical secondary access to the home through the rear mudroom with a built-in bench/hangers. Upstairs, discover 3 large bedrooms, 2 full bathrooms and a full-sized laundry room. The spacious master bedroom has a massive walk-in closet and a luxurious 5pc ensuite with a freestanding soaker tub, a wall-mounted tub filler, a fully tiled shower, a dual vanity, and a private water closet. The secondary bedrooms are great for kids and have direct access to a shared 4pc bathroom with a tub/shower. Downstairs, the basement has been developed into a legal secondary suite featuring a separate entrance, 9ft ceilings, a full kitchen with stainless steel appliances, an open concept living and dining room, and a full linen closet. The sizeable bedroom has a large window, an oversized walk-in closet with a washer/dryer hookup, and easy access to the 4pc bathroom with a tub/shower. This home is a fantastic income property opportunity – all that's left to do is move in!
Location
Province AB
County Calgary
Area Cal Zone Cc
Zoning R-C2
Direction S
Rooms
Other Rooms 1
Basement Finished, Full, Suite
Interior
Interior Features Built-in Features, Closet Organizers, High Ceilings, Kitchen Island, Open Floorplan, Stone Counters, Vinyl Windows, Walk-In Closet(s)
Heating High Efficiency, Forced Air, Natural Gas
Cooling None
Flooring Carpet, Hardwood, Tile
Fireplaces Number 1
Fireplaces Type Gas, Living Room, Tile
Appliance Garage Control(s), Microwave Hood Fan, Range Hood
Laundry Laundry Room, Upper Level
Exterior
Parking Features Alley Access, Double Garage Detached, Garage Faces Rear
Garage Spaces 2.0
Garage Description Alley Access, Double Garage Detached, Garage Faces Rear
Fence Fenced
Community Features Park, Playground, Schools Nearby, Shopping Nearby, Sidewalks, Street Lights
Roof Type Asphalt Shingle
Porch Patio
Lot Frontage 24.94
Exposure S
Total Parking Spaces 2
Building
Lot Description Back Lane, Back Yard, Landscaped, Rectangular Lot
Foundation Poured Concrete
Architectural Style 2 Storey, Side by Side
Level or Stories Two
Structure Type Composite Siding,Wood Frame
New Construction 1
Others
Restrictions None Known
Ownership Private
Read Less



