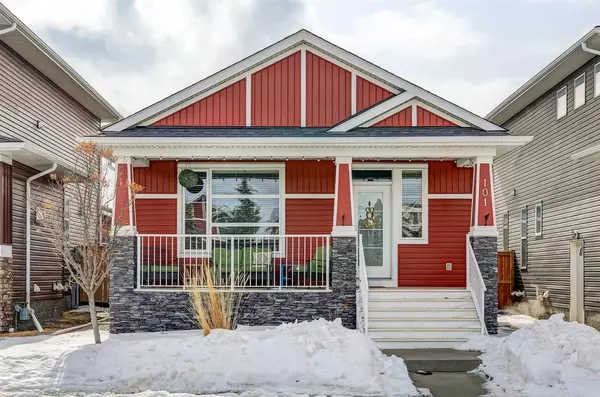For more information regarding the value of a property, please contact us for a free consultation.
101 Redstone PLZ NE Calgary, AB T3N 0J9
Want to know what your home might be worth? Contact us for a FREE valuation!

Our team is ready to help you sell your home for the highest possible price ASAP
Key Details
Sold Price $537,500
Property Type Single Family Home
Sub Type Detached
Listing Status Sold
Purchase Type For Sale
Square Footage 1,230 sqft
Price per Sqft $436
Subdivision Redstone
MLS® Listing ID A2037653
Sold Date 05/11/23
Style Bungalow
Bedrooms 3
Full Baths 2
Half Baths 1
HOA Fees $9/ann
HOA Y/N 1
Originating Board Calgary
Year Built 2013
Annual Tax Amount $3,564
Tax Year 2022
Lot Size 3,810 Sqft
Acres 0.09
Property Description
This LOCATION & HOME is a rare find! Welcome to this gorgeous Bungalow offering 3 bedrooms, 2.5 bathrooms, SOUTH facing backyard and over 2300 sq. ft. of developed Living Space, with an oversized Double Detached Garage in the desirable community of Redstone!. This Beautiful and modern bungalow is located on a quiet street, ACROSS from a PARK with playground nearby. Imagine sitting on your front porch facing the green space with your favourite drink and great company. This fabulous floor plan offers a spacious Family room upon entering, with a cozy stone faced centre fireplace & mantle making it a perfect space to enjoy with family and entertaining. The kitchen offers loads of cabinet & counter space, an island with breakfast bar , large walk in PANTRY, massive SKYLIGHT, and stainless steel appliances. The kitchen opens to a large dining area that can fit a 6-8 person table .The Primary bedroom is massive and can easily fit a King size bed with room for and sitting area, enjoy your spa like ensuite and exceptional walk in closet. Plenty of windows throughout that provides ample sunlight. The mud room features custom built ins, with access to your deck and south facing low maintenance backyard. This desirable open floor plan has 9ft ceilings, Vinyl Plank flooring throughout, office and half bath, completing the main floor. The fully finished basement has plenty of space with a recreation room, games room/reading area , laundry room ,plenty of storage , 2 spacious bedrooms with a walk in closet and full bath. Enjoy your sunny backyard with easy access to garage that opens up to allow extra space to entertain. This community provides new schools , amenities, transit, multiple parks and pathways and quick and easy access to downtown, Calgary International Airport, Stoney Trail & Deerfoot Trail. Redstone was designed with careful attention to what matters most and is the perfect community to call home.
Location
Province AB
County Calgary
Area Cal Zone Ne
Zoning R-1
Direction N
Rooms
Other Rooms 1
Basement Finished, Full
Interior
Interior Features Breakfast Bar, Built-in Features, Ceiling Fan(s), High Ceilings, Open Floorplan, Pantry, See Remarks, Skylight(s), Soaking Tub, Storage, Walk-In Closet(s)
Heating Forced Air, Natural Gas
Cooling None
Flooring Carpet, Laminate, Vinyl Plank
Fireplaces Number 1
Fireplaces Type Electric, Family Room, Gas, Mantle, Stone
Appliance Dishwasher, Dryer, Garage Control(s), Humidifier, Microwave Hood Fan, Refrigerator, Stove(s), Washer, Window Coverings
Laundry Laundry Room, Lower Level
Exterior
Parking Features Alley Access, Double Garage Detached, Garage Door Opener, Insulated, Oversized
Garage Spaces 2.0
Garage Description Alley Access, Double Garage Detached, Garage Door Opener, Insulated, Oversized
Fence Fenced
Community Features Park, Playground, Schools Nearby, Shopping Nearby
Amenities Available Park, Playground
Roof Type Asphalt
Porch Deck, Front Porch
Lot Frontage 10.39
Total Parking Spaces 2
Building
Lot Description Back Lane, Back Yard, Front Yard, Low Maintenance Landscape, Landscaped, Level, Private, See Remarks
Foundation Poured Concrete
Architectural Style Bungalow
Level or Stories One
Structure Type Stone,Vinyl Siding
Others
Restrictions None Known
Tax ID 76827601
Ownership Private
Read Less
GET MORE INFORMATION




