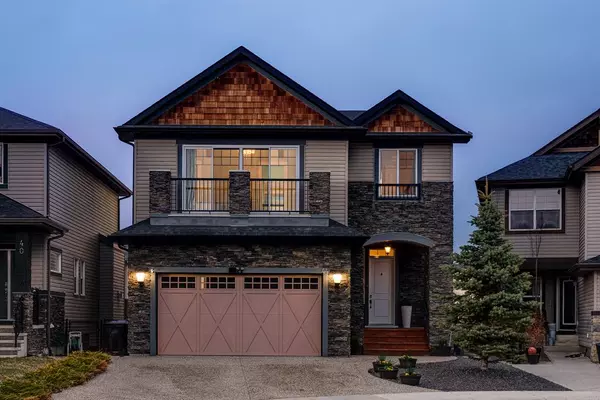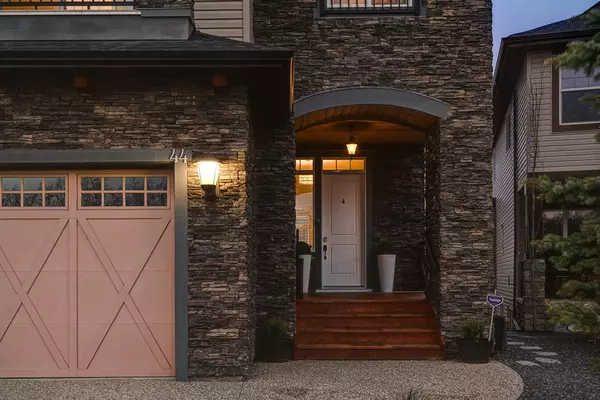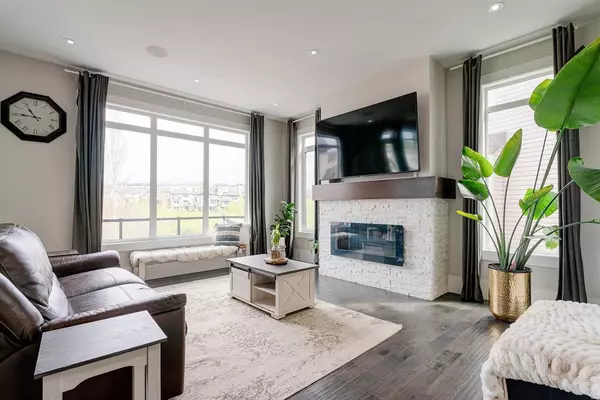For more information regarding the value of a property, please contact us for a free consultation.
44 Val Gardena CT SW Calgary, AB T3H 0L4
Want to know what your home might be worth? Contact us for a FREE valuation!

Our team is ready to help you sell your home for the highest possible price ASAP
Key Details
Sold Price $1,232,000
Property Type Single Family Home
Sub Type Detached
Listing Status Sold
Purchase Type For Sale
Square Footage 3,060 sqft
Price per Sqft $402
Subdivision Springbank Hill
MLS® Listing ID A2046696
Sold Date 05/11/23
Style 2 Storey
Bedrooms 6
Full Baths 4
Half Baths 1
Originating Board Calgary
Year Built 2011
Annual Tax Amount $7,221
Tax Year 2022
Lot Size 5,295 Sqft
Acres 0.12
Property Description
Kananaskis in the city – and a VIEW over the ravine – a TRANQUIL setting! This home has it all…. a quiet cul de sac location, backing the ravine and a home LOADED with features! On the main you will love the 10' ceilings, wideplank, scalloped hardwoods, flat ceilings with pot lights, B/I speakers and a kitchen featuring quartz countertops and s/s appliances including a side by side fridge/freezer, gas stove and a compactor. Upstairs… 11' ceilings under a variety of pitches, 4 bedrooms, each with access to an en suite and an amazing Bonus Room with a wet bar!! On the main the floor plan is designed around the entertaining Great Room featuring a beautiful stone fireplace, a large, open kitchen with generous center island/breakfast bar and a large dining space, adjacent the deck… WITH A VIEW! Upstairs, the Bonus Room is a dream, under 11' ceilings with its own wetbar, including bar fridge and microwave. The primary bedroom sits under a pitched ceiling and enjoys a lounge area with access to a balcony, overlooking the ravine… PLUS a 6pc en suite bath – GORGEOUS! There are three additional beds up, two share a Jack & Jill bath and the 4th has its own private en suite. The walkout level has been finished to include a large rec room, a 2nd wet bar, two additional beds, a 4th full bath and direct access to the private rear yard and a view to the ravine – NICE!! This home offers 3,060 sq ft above grade with an additional 1158 sq ft developed down. Additional features include designer lighting and window coverings, quartz countertops throughout and Central A/C.
Location
Province AB
County Calgary
Area Cal Zone W
Zoning DC (pre 1P2007)
Direction SW
Rooms
Other Rooms 1
Basement Finished, Walk-Out
Interior
Interior Features Breakfast Bar, Double Vanity, Granite Counters, No Smoking Home, Wet Bar, Wired for Sound
Heating Forced Air
Cooling Central Air
Flooring Carpet, Ceramic Tile, Hardwood
Fireplaces Number 3
Fireplaces Type Gas
Appliance Central Air Conditioner, Dishwasher, Dryer, Garage Control(s), Gas Stove, Microwave, Range Hood, Refrigerator, Washer, Window Coverings, Wine Refrigerator
Laundry Laundry Room, Upper Level
Exterior
Parking Features Double Garage Attached
Garage Spaces 2.0
Garage Description Double Garage Attached
Fence Fenced
Community Features Park, Playground, Schools Nearby, Shopping Nearby
Roof Type Asphalt Shingle
Porch Deck, Patio
Lot Frontage 48.62
Total Parking Spaces 4
Building
Lot Description Backs on to Park/Green Space, Cul-De-Sac, Environmental Reserve
Foundation Poured Concrete
Architectural Style 2 Storey
Level or Stories Two
Structure Type Stone,Vinyl Siding
Others
Restrictions None Known
Tax ID 76651492
Ownership Private
Read Less



