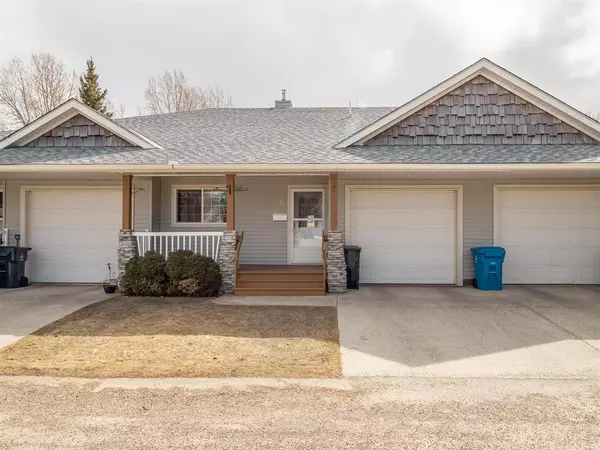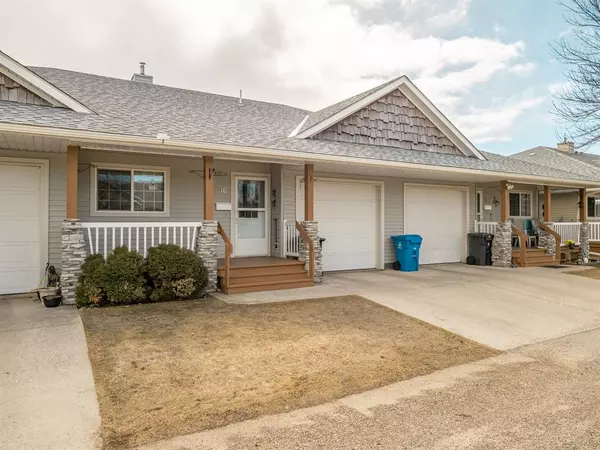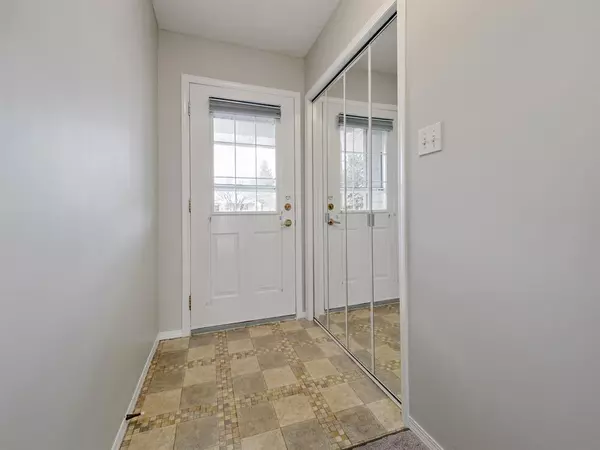For more information regarding the value of a property, please contact us for a free consultation.
100 Fairmont BLVD S #16 Lethbridge, AB T1K 7H9
Want to know what your home might be worth? Contact us for a FREE valuation!

Our team is ready to help you sell your home for the highest possible price ASAP
Key Details
Sold Price $373,000
Property Type Townhouse
Sub Type Row/Townhouse
Listing Status Sold
Purchase Type For Sale
Square Footage 1,137 sqft
Price per Sqft $328
Subdivision Fairmont
MLS® Listing ID A2036558
Sold Date 05/11/23
Style Bungalow
Bedrooms 3
Full Baths 2
Half Baths 1
Condo Fees $272
Originating Board Lethbridge and District
Year Built 1997
Annual Tax Amount $3,447
Tax Year 2022
Lot Size 2,492 Sqft
Acres 0.06
Property Description
This is a lovely condo backing onto the park! The bright, open concept kitchen, dining, and living room area make a great space for entertaining or just relaxing with family and friends. The kitchen is well-equipped with white cabinets, a gas range, a pantry, and lots of countertop space. There's also a convenient laundry room/powder room just off the hallway.
The large master bedroom has a walk-in closet and ensuite, providing ample storage space. The second main floor bedroom could be used as a den or office space.
The lower level, offers additional living space and versatility and is finished with a large family room, a huge bedroom, a 3-piece bathroom, and a very spacious den or craft room, or just storage space! The deck out back is a great feature, providing a serene outdoor space, so enjoy setting up pretty flower pots, watching the wildlife or just reading a good book!
The updates, include new vinyl planking in the living room, dining room & office, a deck made with TREX decking material, a recently replaced furnace (2022) and hot water tank. For added summer comfort there is central A/C as well. There's an attached single garage and additional visitor parking just across from the unit.
Overall, this condo offers a comfortable living space in a desirable location! Village Green is a wonderfully, friendly community and it's perfect for those who want to enjoy the independent condo lifestyle! Call your Realtor today!
Location
Province AB
County Lethbridge
Zoning R-CM
Direction N
Rooms
Other Rooms 1
Basement Finished, Full
Interior
Interior Features Closet Organizers, No Smoking Home, Pantry, Storage, Walk-In Closet(s)
Heating Forced Air
Cooling Central Air
Flooring Carpet, Linoleum, Vinyl Plank
Appliance Dishwasher, Gas Stove, Refrigerator, Washer/Dryer, Water Softener, Window Coverings
Laundry Laundry Room, Main Level
Exterior
Parking Features Parking Pad, Single Garage Attached
Garage Spaces 1.0
Garage Description Parking Pad, Single Garage Attached
Fence Partial
Community Features Clubhouse, Park, Shopping Nearby
Amenities Available Clubhouse, Visitor Parking
Roof Type Asphalt Shingle
Porch Deck, Front Porch
Lot Frontage 28.0
Exposure N
Total Parking Spaces 2
Building
Lot Description Backs on to Park/Green Space, Landscaped
Foundation Poured Concrete
Architectural Style Bungalow
Level or Stories One
Structure Type Stone,Vinyl Siding,Wood Frame
Others
HOA Fee Include Common Area Maintenance,Insurance,Maintenance Grounds,Professional Management,Reserve Fund Contributions,Snow Removal
Restrictions Adult Living,Pet Restrictions or Board approval Required
Tax ID 75831615
Ownership Private
Pets Allowed Restrictions
Read Less



