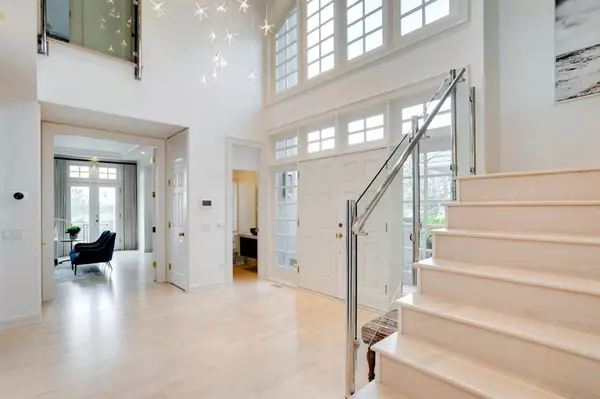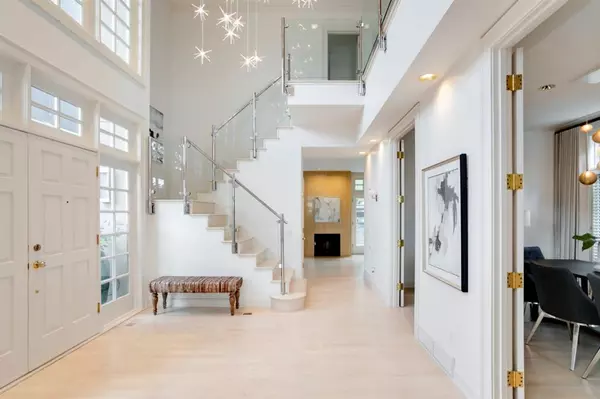For more information regarding the value of a property, please contact us for a free consultation.
4024 1A ST SW Calgary, AB T2S 1R7
Want to know what your home might be worth? Contact us for a FREE valuation!

Our team is ready to help you sell your home for the highest possible price ASAP
Key Details
Sold Price $1,587,450
Property Type Single Family Home
Sub Type Detached
Listing Status Sold
Purchase Type For Sale
Square Footage 2,500 sqft
Price per Sqft $634
Subdivision Parkhill
MLS® Listing ID A1258306
Sold Date 05/11/23
Style 2 Storey
Bedrooms 4
Full Baths 3
Half Baths 1
Originating Board Calgary
Year Built 1989
Annual Tax Amount $12,083
Tax Year 2022
Lot Size 3,261 Sqft
Acres 0.07
Property Description
Parkhill, one of Calgary's premier inner city locations. This stunning 4 bedroom 3.5 bath executive property is beautifully established on a ridge-facing lot, offering a park-like setting walking distance to the city's best restaurants, shops, schools + downtown. Offering a traditional closed floor plan with large entertaining spaces, this home checks the boxes for top design trends of 2023. Grand two-storey entryway offers a large front foyer for welcoming guests. Huge formal living room with floor to ceiling marble clad fireplace + wall to wall French doors accessing the large private front patio overlooking the ravine. Gorgeous dining room with ample room for a large dining table also includes a custom wet bar. Large bright kitchen with professional appliances, in-kitchen dining + fireplace with terrace doors to architecturally significant back terrace. The outdoor ‘living room' is completely private, constructed of stone + is heated for year round entertaining. Indoors, an art worthy staircase with custom lighting leads to the upper level. The primary bedroom suite is generous in size + offers mountain, river valley + ravine views, as well as ensuite bath + custom closet. Two additional bedrooms with full bath + upper level laundry complete this floor. The lower level is professionally developed with a 4th bedroom, full bath + lounge space. Convenient attached under-house garage + mudroom. This property is the ideal empty-nester ‘lock + leave' with low maintenance landscape + inner city walkability, while boasting enough square footage to host large family gatherings + out of town guests. For younger families looking to be within the boundaries of Rideau Park elementary/junior high and Western Canada high school, this beautiful home is walking distance to both! Shows 10/10 must view!
Location
Province AB
County Calgary
Area Cal Zone Cc
Zoning R-C2
Direction W
Rooms
Other Rooms 1
Basement Finished, Full
Interior
Interior Features Bar, Bookcases, Built-in Features, Central Vacuum, Chandelier, Closet Organizers, Crown Molding, French Door, Granite Counters, High Ceilings, Jetted Tub, Kitchen Island, No Animal Home, No Smoking Home, Recessed Lighting, Soaking Tub, Steam Room, Storage
Heating Forced Air, Natural Gas
Cooling Central Air
Flooring Carpet, Hardwood, Tile
Fireplaces Number 2
Fireplaces Type Gas, Wood Burning
Appliance Central Air Conditioner, Dishwasher, Dryer, Freezer, Garage Control(s), Gas Cooktop, Humidifier, Microwave, Oven-Built-In, Refrigerator, Washer, Water Distiller, Window Coverings
Laundry Laundry Room, Upper Level
Exterior
Parking Features Concrete Driveway, Double Garage Attached, Garage Faces Front, Side By Side
Garage Spaces 2.0
Garage Description Concrete Driveway, Double Garage Attached, Garage Faces Front, Side By Side
Fence Fenced
Community Features Other, Park, Playground, Schools Nearby, Shopping Nearby, Tennis Court(s)
Roof Type Asphalt Shingle
Porch Balcony(s), Deck, Front Porch, Patio, Terrace
Lot Frontage 38.72
Total Parking Spaces 4
Building
Lot Description Back Yard, Landscaped
Foundation Poured Concrete
Architectural Style 2 Storey
Level or Stories Two
Structure Type Concrete,Stucco,Wood Frame
Others
Restrictions None Known
Tax ID 76815885
Ownership Private
Read Less



