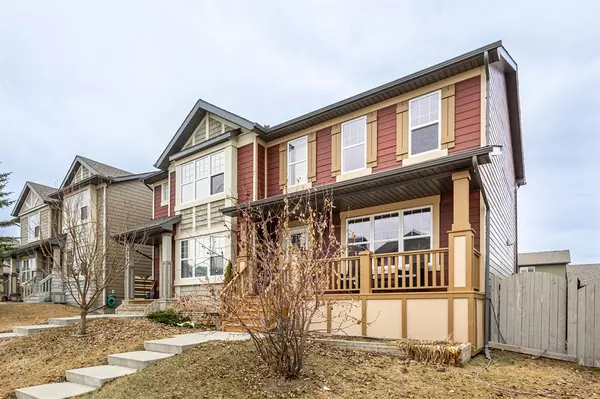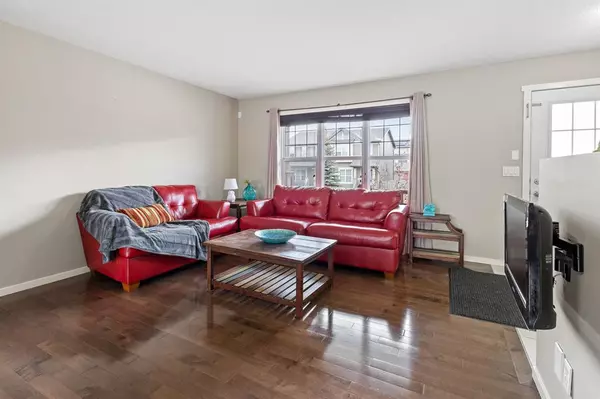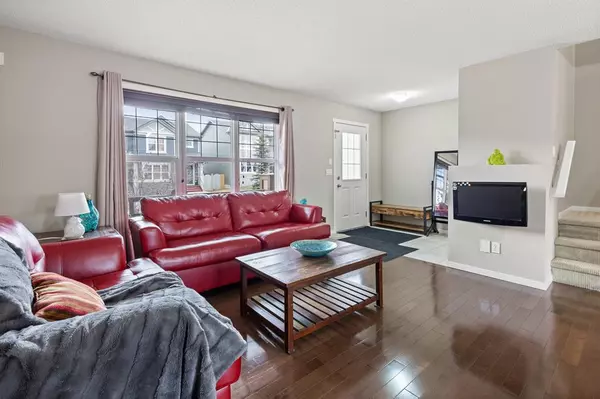For more information regarding the value of a property, please contact us for a free consultation.
213 Panamount WAY NW Calgary, AB T3K 0S8
Want to know what your home might be worth? Contact us for a FREE valuation!

Our team is ready to help you sell your home for the highest possible price ASAP
Key Details
Sold Price $480,000
Property Type Single Family Home
Sub Type Semi Detached (Half Duplex)
Listing Status Sold
Purchase Type For Sale
Square Footage 1,196 sqft
Price per Sqft $401
Subdivision Panorama Hills
MLS® Listing ID A2043758
Sold Date 05/11/23
Style 2 Storey,Side by Side
Bedrooms 2
Full Baths 3
Half Baths 1
HOA Fees $21/ann
HOA Y/N 1
Originating Board Calgary
Year Built 2009
Annual Tax Amount $2,649
Tax Year 2022
Lot Size 2,744 Sqft
Acres 0.06
Property Description
Welcome to your dream home in the highly sought-after community of Panorama Hills! This stunning fully finished semi-detached home comes with Central A/C, 3 .5 bathrooms, and is situated on a peaceful street, in close proximity to six schools and multiple retail locations, providing the perfect location for families and professionals alike. Also, there is an abundance of green space, playgrounds, and walking trails around the house. And the easy access to Deerfoot Trail and Stoney Trail makes commuting a breeze.
As you enter the house, you'll be greeted by an open concept floor plan boasting a bright and spacious living area, complete with a convenient 2-piece bathroom and a breathtaking kitchen featuring a stainless steel fridge, an island for additional counter and cupboard space, and a large built-in pantry.
Upstairs, you'll discover two generously sized master bedrooms, each with its own luxurious en-suite and a walk-in closet. The open loft area is perfect for a home office or den, providing a peaceful and comfortable workspace.
The basement offers even more living space with a 3-piece bathroom, a kitchenette with sink & fridge, a great area for gatherings, a cozy corner fireplace, and an additional room that can be used as an office, a bedroom, or storage space.
Plus, this home also comes with central air conditioning, ensuring your comfort all year round.
Don't miss this rare opportunity to make this amazing home yours and enjoy the best that Panorama Hills has to offer. Book your viewing today!
Location
Province AB
County Calgary
Area Cal Zone N
Zoning R-2
Direction E
Rooms
Other Rooms 1
Basement Finished, Full
Interior
Interior Features Ceiling Fan(s), Chandelier, Granite Counters, Kitchen Island, Open Floorplan
Heating Forced Air, Natural Gas
Cooling Central Air
Flooring Carpet, Tile, Wood
Fireplaces Number 1
Fireplaces Type Gas
Appliance Dishwasher, Microwave, Microwave Hood Fan, Refrigerator, Stove(s), Washer/Dryer, Window Coverings
Laundry In Basement
Exterior
Parking Features Parking Pad
Garage Description Parking Pad
Fence Fenced
Community Features Playground, Schools Nearby, Shopping Nearby, Sidewalks, Street Lights
Amenities Available Other
Roof Type Asphalt Shingle
Porch Deck
Lot Frontage 7.62
Exposure E,W
Total Parking Spaces 2
Building
Lot Description Back Yard
Foundation Poured Concrete
Architectural Style 2 Storey, Side by Side
Level or Stories Two
Structure Type Wood Siding
Others
Restrictions None Known
Tax ID 76493198
Ownership Private
Read Less



