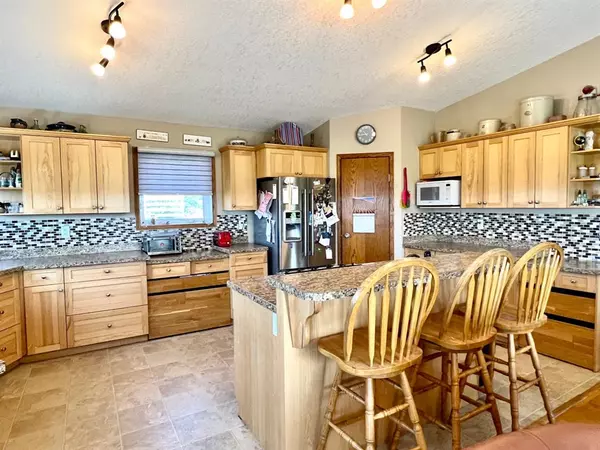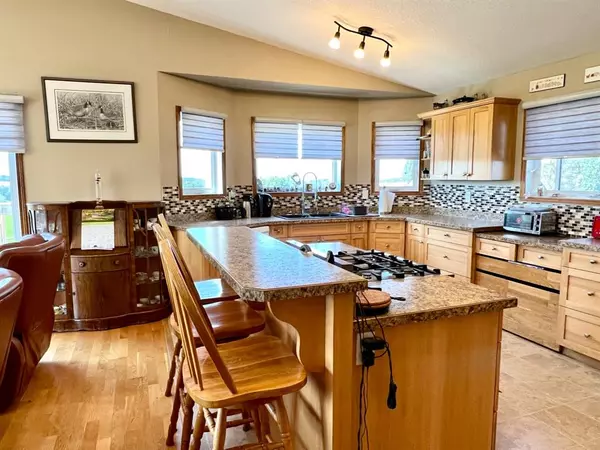For more information regarding the value of a property, please contact us for a free consultation.
3303 Township Road 41-4 Rural Lacombe County, AB T0C 2J0
Want to know what your home might be worth? Contact us for a FREE valuation!

Our team is ready to help you sell your home for the highest possible price ASAP
Key Details
Sold Price $525,000
Property Type Single Family Home
Sub Type Detached
Listing Status Sold
Purchase Type For Sale
Square Footage 1,585 sqft
Price per Sqft $331
MLS® Listing ID A2034522
Sold Date 05/11/23
Style Acreage with Residence,Bungalow
Bedrooms 5
Full Baths 2
Half Baths 2
Originating Board Central Alberta
Year Built 2008
Annual Tax Amount $1,522
Tax Year 2022
Lot Size 4.000 Acres
Acres 4.0
Property Description
Lots of room for the family in this 5 bedroom home situated on 4 acres with a beautiful valley view to enjoy! Main level offers an open concept main living area with vaulted ceilings and lots of windows. Big kitchen with ample cabinets and countertops, corner pantry, central island and there's a 3 season sunroom off the dining area with pine ceilings and walls. Master bedroom has a 2 piece ensuite and there's 2 more bedrooms on the main level (one currently being used as an office) plus a 3 piece guest bath and a convenient 2 piece powder room/laundry off the front door. The full walkout basement is ICF construction and is partially finished with in-floor heat, 9' ceilings, a big family room, 2 more big bedrooms and a 4 piece bathroom. Big wrap around deck where you can relax and enjoy your views. Outside is a 32'x40' shop wth a 14x40' cold storage lean-to. The shop is insulted and heated with in-floor heat, 12' ceilings and 220 power. Property has some perimeter fencing and nice landscaping with large mature trees. There's room for a big garden, some animals and lots of parking. The sellers own the remainder of the quarter and would consider renting some additional pasture if needed.
Location
Province AB
County Lacombe County
Zoning Agriculture
Direction N
Rooms
Other Rooms 1
Basement Partially Finished, Walk-Out
Interior
Interior Features Breakfast Bar, Kitchen Island, Open Floorplan, Pantry, Storage
Heating In Floor, Forced Air, Natural Gas
Cooling None
Flooring Hardwood, Linoleum
Appliance Dishwasher, Gas Dryer, Gas Stove, Washer, Window Coverings
Laundry Main Level
Exterior
Parking Features RV Access/Parking
Garage Description RV Access/Parking
Fence Partial
Community Features Other
Roof Type Metal
Porch Deck, Wrap Around
Building
Lot Description Back Yard, Fruit Trees/Shrub(s), Front Yard, Lawn, No Neighbours Behind, Landscaped, Square Shaped Lot, Views
Foundation ICF Block
Architectural Style Acreage with Residence, Bungalow
Level or Stories One
Structure Type ICFs (Insulated Concrete Forms),Stucco,Wood Frame
Others
Restrictions None Known
Tax ID 79421616
Ownership Private
Read Less



