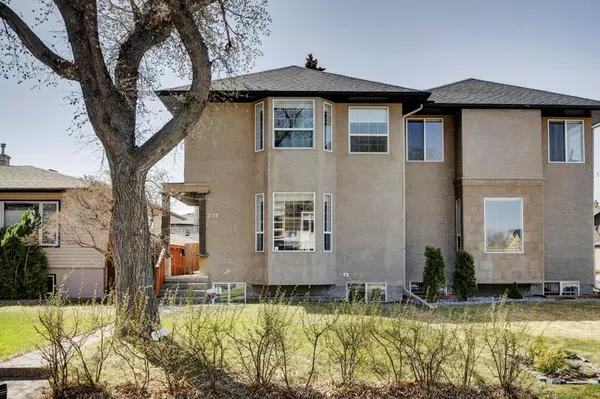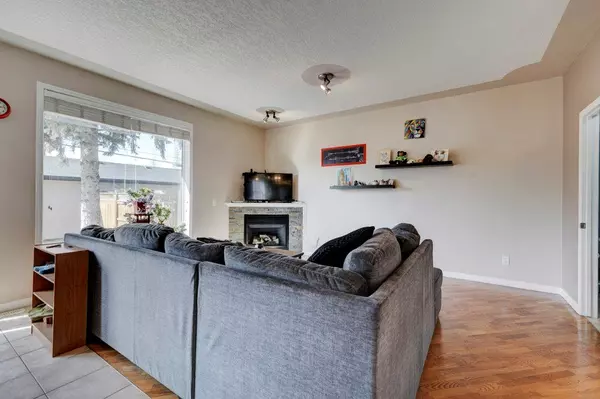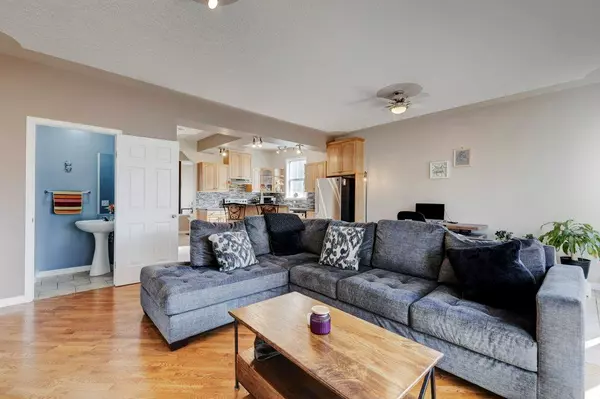For more information regarding the value of a property, please contact us for a free consultation.
237 31 AVE NW Calgary, AB T2X 0N1
Want to know what your home might be worth? Contact us for a FREE valuation!

Our team is ready to help you sell your home for the highest possible price ASAP
Key Details
Sold Price $720,000
Property Type Single Family Home
Sub Type Semi Detached (Half Duplex)
Listing Status Sold
Purchase Type For Sale
Square Footage 1,627 sqft
Price per Sqft $442
Subdivision Tuxedo Park
MLS® Listing ID A2045771
Sold Date 05/11/23
Style 2 Storey,Side by Side
Bedrooms 4
Full Baths 3
Half Baths 1
Originating Board Calgary
Year Built 2000
Annual Tax Amount $3,750
Tax Year 2022
Lot Size 3,003 Sqft
Acres 0.07
Property Description
Welcome to this well-maintained home in the inner city of Calgary. This beautiful 4 bed, 3.5 bath home boasts a 9-ft ceiling with a two-tone stylish knockdown ceiling on the main level. The south-facing living room is decorated with a stone-faced corner fireplace. The gourmet kitchen has an island with a raised eating bar for two people. The maple cabinets with showcase cupboard provide ample space. The stainless steel appliance, glass backsplash, double s/s sinks, and bent-down faucet. Two-pillar dining room with a bay window. The high-traffic area comes with ceramic tile. The living room and formal dining room carry oak hardwood flooring.
The See-Through oak staircase with skid-resistant carpet leads you to the upper level where the hallway uses the same oak hardwood floor. The iron spindles and skylight bring you a spacious and bright feeling. The south-facing master bedroom comes with a huge walk-in closet and an elegant 5 pc ensuite including a corner Jacuzzi tub. The second bedroom has its own walkthrough closet and walks to the 4 pc bath. The finished basement features a large recreation room, 4th bedroom with a large window, and a 4 pc bath with ceramic tile. Enjoy the insulated double detached garage. The central vacuum system and central A/C are equipped for your easy life. The house and garage feature stucco exteriors. BBQ gas hookup is ready for your gathering on the large patio. The garden is full of flowers and plants. The NEW roof was installed in October 2022. The home presents an Ecobee thermostat and a Telus home security system. Located on a quiet street in the inner city and a short drive to Downtown, shopping, Nose Hill Provincial Park, U of C, and SAIT. Five-minute walk to Confederation Park and public transit on Centre Stree and 4th Street. The footage of 1,627 SQFT is the paint-to-paint interior area. View the 3D virtual tour for more details.
Location
Province AB
County Calgary
Area Cal Zone Cc
Zoning R-C2
Direction N
Rooms
Other Rooms 1
Basement Finished, Full
Interior
Interior Features Ceiling Fan(s), Central Vacuum, Double Vanity, High Ceilings, Jetted Tub, Kitchen Island, Pantry, See Remarks, Skylight(s)
Heating Forced Air, Natural Gas
Cooling Central Air
Flooring Carpet, Ceramic Tile, Hardwood
Fireplaces Number 1
Fireplaces Type Gas, Glass Doors, Living Room, Mantle, See Remarks
Appliance Central Air Conditioner, Dishwasher, Dryer, Electric Stove, Garage Control(s), Humidifier, Range Hood, Refrigerator, Washer, Window Coverings
Laundry In Basement
Exterior
Parking Features Double Garage Detached, Insulated
Garage Spaces 2.0
Garage Description Double Garage Detached, Insulated
Fence Fenced
Community Features Other
Roof Type Asphalt Shingle
Porch Patio, See Remarks
Lot Frontage 25.0
Exposure N
Total Parking Spaces 2
Building
Lot Description Back Lane, Back Yard, Garden, Landscaped, Level, Rectangular Lot, Treed
Foundation Poured Concrete
Architectural Style 2 Storey, Side by Side
Level or Stories Two
Structure Type Stucco,Wood Frame
Others
Restrictions None Known
Tax ID 76572195
Ownership Private
Read Less



