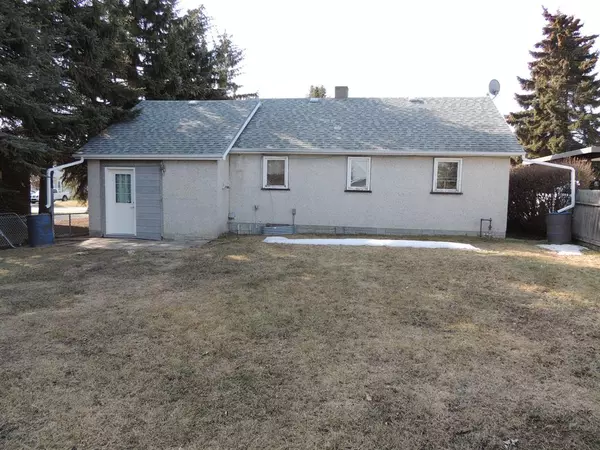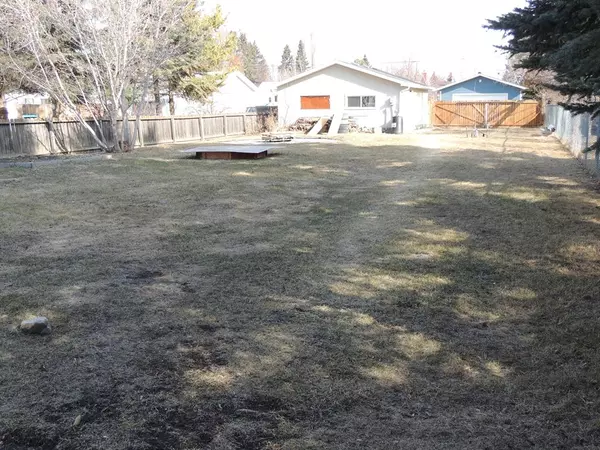For more information regarding the value of a property, please contact us for a free consultation.
5532 54 AVE Lacombe, AB T4L 1L6
Want to know what your home might be worth? Contact us for a FREE valuation!

Our team is ready to help you sell your home for the highest possible price ASAP
Key Details
Sold Price $214,000
Property Type Single Family Home
Sub Type Detached
Listing Status Sold
Purchase Type For Sale
Square Footage 1,057 sqft
Price per Sqft $202
Subdivision Downtown Lacombe
MLS® Listing ID A2042261
Sold Date 05/12/23
Style Bungalow
Bedrooms 2
Full Baths 1
Originating Board Central Alberta
Year Built 1961
Annual Tax Amount $2,644
Tax Year 2022
Lot Size 10,700 Sqft
Acres 0.25
Property Description
This two owner home is ready for its next owner. The neighborhood (walking distance to schools, rink, pool, library, downtown shopping and services, parks, playgrounds, walking trails, hospital, restaurants) cannot be beat. The lot is something special at 50' wide and 214' deep. There is so much backyard space for the kids, pets, (and adults) to play. There's a solid two car garage off the back lane and a new fence/gate with tons of room to store an RV or utility trailer. Gardeners - There will be plenty of sun in the backyard. The interior layout is sensible with an open area between the kitchen and the dining area and a separate (spacious) family room that provides access to the back yard. Two good sized bedrooms and a bathroom complete the main floor. Laundry facilities along with some storage can be found in the basement. There are a couple of basement bedrooms, but the windows do not meet egress by today's standards. The owner removed the wood stove in the family room and replaced the breaker panel - a couple of upgrades that will please your insurance company. With some work and enthusiasm, this affordable home could be transformed into a really cool property.
Location
Province AB
County Lacombe
Zoning R1
Direction S
Rooms
Basement Full, Unfinished
Interior
Interior Features Built-in Features
Heating Forced Air, Natural Gas
Cooling None
Flooring Carpet, Linoleum
Appliance Refrigerator, Stove(s), Washer/Dryer
Laundry In Basement
Exterior
Parking Features Alley Access, Double Garage Detached
Garage Spaces 2.0
Garage Description Alley Access, Double Garage Detached
Fence Partial
Community Features Park, Playground, Schools Nearby, Shopping Nearby, Sidewalks, Street Lights
Roof Type Shingle
Porch None
Lot Frontage 50.0
Total Parking Spaces 2
Building
Lot Description Back Lane, Back Yard
Foundation Poured Concrete
Architectural Style Bungalow
Level or Stories One
Structure Type Wood Frame
Others
Restrictions None Known
Tax ID 79412973
Ownership Private
Read Less



