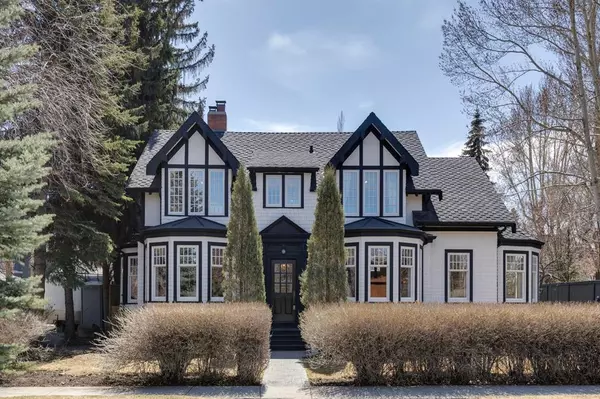For more information regarding the value of a property, please contact us for a free consultation.
313 Elbow Park SW Calgary, AB T2S 0T8
Want to know what your home might be worth? Contact us for a FREE valuation!

Our team is ready to help you sell your home for the highest possible price ASAP
Key Details
Sold Price $2,380,000
Property Type Single Family Home
Sub Type Detached
Listing Status Sold
Purchase Type For Sale
Square Footage 3,309 sqft
Price per Sqft $719
Subdivision Elbow Park
MLS® Listing ID A2044237
Sold Date 05/12/23
Style 2 Storey
Bedrooms 4
Full Baths 2
Half Baths 1
Originating Board Calgary
Year Built 1913
Annual Tax Amount $13,727
Tax Year 2022
Lot Size 9,257 Sqft
Acres 0.21
Property Description
Beautiful classic Elbow Park home in sought-after location, on a very quiet cul-de-sac (only 8 homes on this street) facing the park + River. The lot is 74 X 125 feet + has a sunny south backyard exposure with mature landscaping, perennials, water feature + newer cedar fence (2021) + double detached garage (with newer opener 2023). This 3,309 square foot home has been exceptionally well maintained + has had many renovations throughout. An ideal family home with completely repainted exterior (2021) + the curb appeal is beautiful with 3 hug bay windows, shutters + top of the line Sash + door windows throughout . Huge principal rooms + four spacious bedrooms upstairs. Main floor with site finished red oak hardwood flooring , offers a beautiful formal living room with wood burning fireplace, expansive dining room ideal for entertaining + renovated Legacy kitchen with cream coloured cabinetry, granite countertops, high end appliances + gas fireplace + large informal dining space which has direct access to outside. Also a very cozy main floor office + flex room ideal for working from home + has direct access to outside. The upper level has just been recarpeted (April 2023) + offers four good size bedrooms + nursery. River views from the Primary bedroom. Lower level has waterproof plank flooring (2021) in the comfy tv room. The laundry room has two sets of washers + dryers + there is loads of storage including crawl spaces. Oversized top of the line boiler system with newer pipes + custom designed radiators by Castrads of England & New York. A wonderful heating system with all radiators independently controlled + professionally secured with custom designed satin nickel, oversized boiler + indirect fired water heater (2020 ) + in floor heating upper floor bathrooms. Walk to Elbow Park school, Rideau + Western Canada High as well as to downtown + the Glencoe Club.
Location
Province AB
County Calgary
Area Cal Zone Cc
Zoning R-C1
Direction N
Rooms
Other Rooms 1
Basement Finished, Full
Interior
Interior Features Crown Molding, Stone Counters
Heating In Floor, Hot Water, Natural Gas
Cooling None
Flooring Hardwood, Tile
Fireplaces Number 3
Fireplaces Type Gas, Wood Burning
Appliance Dishwasher, Double Oven, Dryer, Garage Control(s), Gas Stove, Microwave, Refrigerator, Washer, Window Coverings
Laundry In Basement, Laundry Room, See Remarks
Exterior
Parking Features Double Garage Detached, Driveway, Garage Faces Rear
Garage Spaces 2.0
Garage Description Double Garage Detached, Driveway, Garage Faces Rear
Fence Fenced
Community Features Golf, Park, Playground, Pool, Schools Nearby, Shopping Nearby, Tennis Court(s)
Roof Type Asphalt Shingle
Porch Deck, Patio, See Remarks
Lot Frontage 73.99
Total Parking Spaces 2
Building
Lot Description Back Lane, Back Yard, Landscaped, Rectangular Lot
Foundation Poured Concrete
Architectural Style 2 Storey
Level or Stories Two
Structure Type Wood Frame,Wood Siding
Others
Restrictions None Known
Tax ID 76595365
Ownership Private
Read Less



