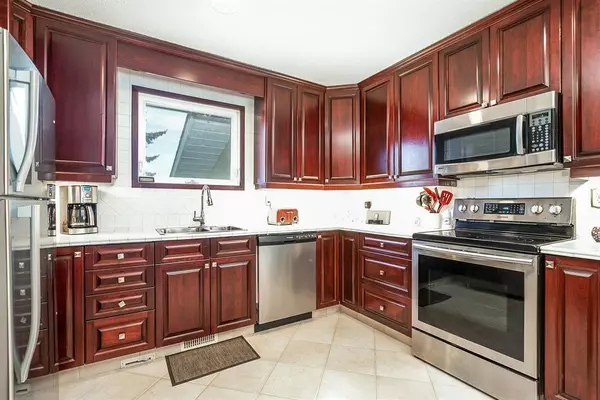For more information regarding the value of a property, please contact us for a free consultation.
219 Barrett DR Red Deer, AB T4R 1H8
Want to know what your home might be worth? Contact us for a FREE valuation!

Our team is ready to help you sell your home for the highest possible price ASAP
Key Details
Sold Price $387,500
Property Type Single Family Home
Sub Type Detached
Listing Status Sold
Purchase Type For Sale
Square Footage 1,244 sqft
Price per Sqft $311
Subdivision Bower
MLS® Listing ID A2041975
Sold Date 05/12/23
Style Bi-Level
Bedrooms 4
Full Baths 2
Originating Board Central Alberta
Year Built 1979
Annual Tax Amount $2,754
Tax Year 2022
Lot Size 6,358 Sqft
Acres 0.15
Property Description
Welcome to this exquisite bilevel home nestled in the sought-after BOWER area, boasting a prime corner lot location. As you arrive, you will notice the stunning exterior, featuring painted stucco with rock accents and newer windows, all framed by mature trees in the spacious yard. The heated detached 24x26 garage is perfect for keeping your vehicles warm during those chilly winter months. Step inside and prepare to be wowed by the fully renovated interior. The ceramic tile entrance and stairs are not only beautiful, but also durable and easy to maintain. The main level offers two bedrooms and a full bath, providing ample space for your family or guests. The rich Cherry Wood cabinets, complete with a pantry, are perfectly complemented by the white ceramic tiled countertops and backsplash, ceramic tile floor, and stainless-steel appliances in the kitchen. The addition of an eating bar creates a convenient spot for quick breakfasts on busy mornings. The kitchen seamlessly flows into the open living area, which features a large picture window that floods the room with natural light. The adjacent dining area is spacious and perfect for hosting gatherings, and it leads into an amazing den that is flooded with even more natural light thanks to large windows and three skylights. The den boasts a ceramic tiled floor with maintenance-free underfloor heating, making it a perfect space for an office or simply relaxing and unwinding. The new garden doors open up to a large deck, extending your living space to the outdoors. The main floor is adorned with beautiful laminate flooring throughout, adding warmth and character to the home. The lower level offers two more bedrooms and a bathroom with a walk-in shower, providing additional space for your family or guests. The hallway and large recreation room feature vinyl plank flooring and a striking gas fireplace with stone and ceramic tile accents, creating a cozy ambiance for gatherings or quiet nights in. Not to mention, a brand new high-efficiency furnace was installed in 2021, ensuring your comfort and peace of mind. This home is truly a gem, offering a modern and inviting space for you to call your own.
Location
Province AB
County Red Deer
Zoning R1
Direction S
Rooms
Basement Finished, Full
Interior
Interior Features Breakfast Bar, No Smoking Home, Skylight(s), Tile Counters
Heating In Floor, Forced Air, Natural Gas
Cooling None
Flooring Carpet, Laminate, Tile, Vinyl
Fireplaces Number 1
Fireplaces Type Family Room, Gas, Mantle, Stone
Appliance Dishwasher, Dryer, Freezer, Microwave Hood Fan, Refrigerator, Washer, Window Coverings
Laundry In Basement
Exterior
Parking Features Double Garage Detached, Garage Door Opener, Heated Garage
Garage Spaces 2.0
Garage Description Double Garage Detached, Garage Door Opener, Heated Garage
Fence Fenced
Community Features Schools Nearby, Shopping Nearby, Sidewalks, Street Lights
Roof Type Shingle
Porch Deck
Lot Frontage 41.0
Total Parking Spaces 2
Building
Lot Description Back Lane, Back Yard, Corner Lot, Landscaped, Treed
Foundation Poured Concrete
Architectural Style Bi-Level
Level or Stories Bi-Level
Structure Type Stucco,Wood Frame
Others
Restrictions Utility Right Of Way
Tax ID 75156499
Ownership Private
Read Less



