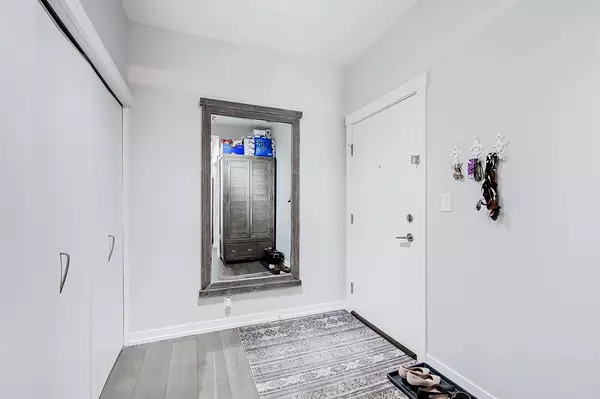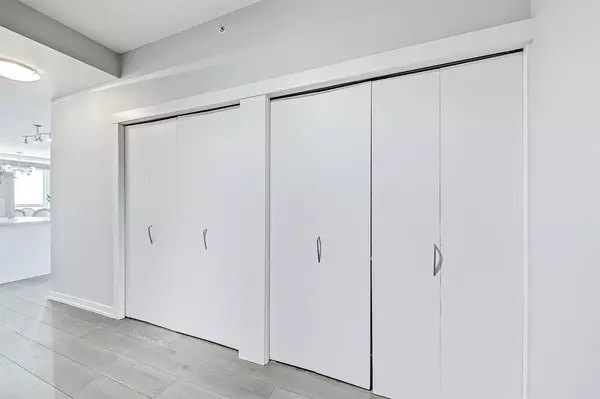For more information regarding the value of a property, please contact us for a free consultation.
8710 Horton RD SW #1410 Calgary, AB T2V 0P7
Want to know what your home might be worth? Contact us for a FREE valuation!

Our team is ready to help you sell your home for the highest possible price ASAP
Key Details
Sold Price $395,000
Property Type Condo
Sub Type Apartment
Listing Status Sold
Purchase Type For Sale
Square Footage 1,027 sqft
Price per Sqft $384
Subdivision Haysboro
MLS® Listing ID A2041753
Sold Date 05/12/23
Style High-Rise (5+)
Bedrooms 2
Full Baths 2
Condo Fees $539/mo
Originating Board Calgary
Year Built 2008
Annual Tax Amount $2,023
Tax Year 2022
Property Description
*Visit Multimedia Link for 360º VT & Floorplans!* FULLY RENOVATED 2 bedroom, 2 bathroom condo with A/C in London Towers! This unit is in AMAZING shape with UPGRADES not found in other units, so it's one-of-a-kind. The light colour scheme shines brightly throughout, complemented by the natural light pouring in through East and South-facing windows, offering endless views. Engineered hardwood flooring reaches nearly every corner of this unit, from the spacious formal foyer (mirror included) through all living spaces and into both bedrooms. The kitchen showcases new quartz counters, breakfast bar seating (3 barstools included), a dual basin apron sink, upgraded stainless steel appliances, white soft-close cabinets with pull-out drawers, and lots of storage, including an oversized pantry with built-in shelving. BRAND NEW (April 2022) ceiling-height windows with South and East exposure fill the living and dining room with loads of natural light and host automated/remote-controlled Hunter Douglas blinds for optimal convenience and privacy when desired. The dining room offers access to the private balcony with South/East exposure for tons of sunshine, a professionally-installed screen roller door, a gas line for a BBQ, and a glass railing for unimpeded views. Step into the spacious primary suite and discover a feature wall, large East-facing windows, a large CUSTOM-BUILT closet with ORGANIZERS, a wall mount (included, TV negotiable), and an ensuite. The tiled ensuite features a fully tiled tub/shower, an extended vanity with ample storage, granite countertops, and an undermount sink. Massive South-facing windows flood all day sunshine into the second bedroom with a feature wall and large closet. It has quick access to the main bathroom with a large vanity with lots of storage, an undermount sink, granite countertops, tile floors, and a stand-up shower with a glass enclosure. This unit has in-suite laundry, air conditioning installed, ALL NEW windows throughout (April 2022), and building amenities, such as 24/7 on-site security personnel, underground parking, free visitor parking, concierge service, and a library and gardening area on the 17th floor. The location is steps to Heritage LRT Station, Save On Foods, and various amenities at The Shops at Heritage, like Tim Horton's, Cedars Deli, Saigon Thai, Big Catch Sushi Bar, and more. Easy access to Macleod Trail provides a quick and easy route into Downtown, and countless other amenities, parks, and schools within a 5km radius make this SW location idyllic. June 30th possession. Come see it today!
Location
Province AB
County Calgary
Area Cal Zone S
Zoning C-C2 f4.0h80
Direction S
Rooms
Other Rooms 1
Interior
Interior Features High Ceilings, Kitchen Island, Open Floorplan
Heating Forced Air, Natural Gas
Cooling Central Air
Flooring Carpet, Hardwood, Linoleum
Appliance Central Air Conditioner, Dishwasher, Electric Stove, Microwave Hood Fan, Refrigerator, Washer/Dryer Stacked, Window Coverings
Laundry In Unit
Exterior
Parking Features Parkade, Stall, Underground
Garage Description Parkade, Stall, Underground
Community Features Schools Nearby, Shopping Nearby
Amenities Available Elevator(s), Secured Parking, Visitor Parking
Porch Balcony(s)
Exposure SE
Total Parking Spaces 1
Building
Story 21
Architectural Style High-Rise (5+)
Level or Stories Single Level Unit
Structure Type Brick,Concrete,Stone
Others
HOA Fee Include Common Area Maintenance,Insurance,Parking,Professional Management,Reserve Fund Contributions,Security Personnel
Restrictions None Known
Ownership Private
Pets Allowed Yes
Read Less



