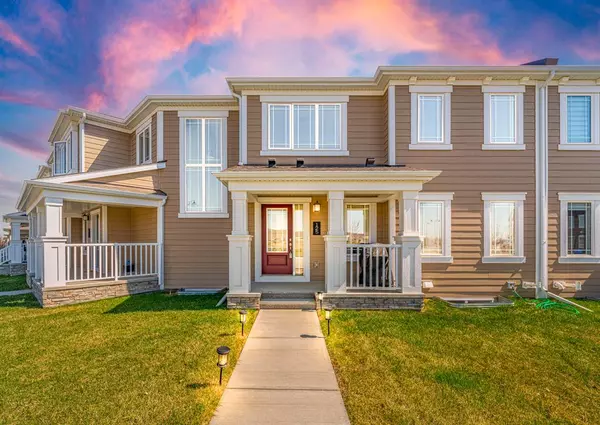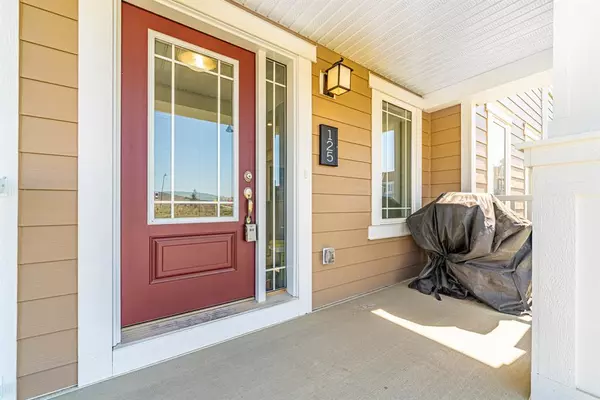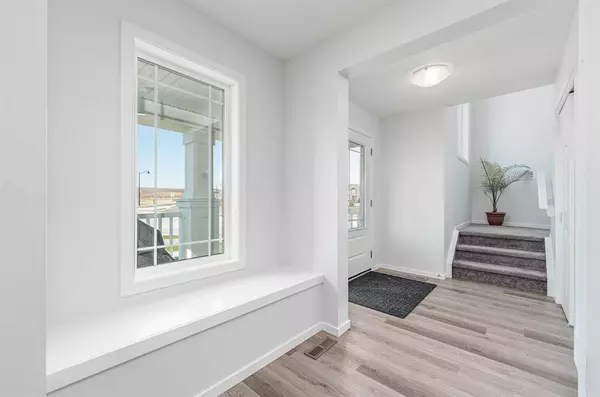For more information regarding the value of a property, please contact us for a free consultation.
125 Yorkville BLVD SW Calgary, AB T2X 4J9
Want to know what your home might be worth? Contact us for a FREE valuation!

Our team is ready to help you sell your home for the highest possible price ASAP
Key Details
Sold Price $482,000
Property Type Townhouse
Sub Type Row/Townhouse
Listing Status Sold
Purchase Type For Sale
Square Footage 1,372 sqft
Price per Sqft $351
Subdivision Yorkville
MLS® Listing ID A2038409
Sold Date 05/12/23
Style Townhouse
Bedrooms 3
Full Baths 2
Half Baths 1
Originating Board Calgary
Year Built 2021
Annual Tax Amount $761
Tax Year 2022
Lot Size 2,432 Sqft
Acres 0.06
Property Description
Open House Sat/Sun 1-4 pm. Beautiful NEW CONSTRUCTION 3 bed + 2.5 bath Townhouse with $0 CONDO FEES in the desirable community of Yorkville! Built in 2021, this beautiful 2-story South facing townhome is in IMMACULATE condition with huge pictures windows and loads of natural light! Finished in a fashionable color palate that is sure to please. The main level features grey Luxury LVP flooring throughout, with grey undertones, and a gorgeous White Gourmet Kitchen with a full suite of stainless steel appliances, speckled white quartz countertops, white backsplash, and a huge kitchen island perfect for a family breakfast. The open concept Living Room and Dining room are ideal for entertaining. Step down into a flex space with Mud Room, ½ bath, spacious 2 Car Attached Garage, and access to your Unfinished Basement with Rough-in! Walk up the stairs past a built-in Day Bench onto plush carpets and stunning 15 ft ceilings! You’ll enter a 2nd flex space, perfect for a small office or sitting area, and access to your MASSIVE Balcony where you can entertain for hours The 3 sizeable bedrooms with spacious closets, large windows, and a 4 pc bath. The Primary Bedroom has an ensuite 4 pc bath, a large walk-in closet, and a view of your balcony. This unit has a generous-sized porch and front yard, situated on a Large Pie Lot facing a playground and basketball court. Minutes away from grocery stores, shops, and restaurants. This listing will not sit long!
Location
Province AB
County Calgary
Area Cal Zone S
Zoning DC
Direction SW
Rooms
Other Rooms 1
Basement Full, Unfinished
Interior
Interior Features Breakfast Bar, Chandelier, High Ceilings, Kitchen Island, Laminate Counters, No Smoking Home, Open Floorplan, Pantry, Quartz Counters, Storage, Walk-In Closet(s)
Heating Forced Air
Cooling None
Flooring Carpet, Vinyl
Appliance Dishwasher, Electric Range, Microwave Hood Fan, Refrigerator, Washer/Dryer
Laundry In Basement
Exterior
Parking Features Additional Parking, Double Garage Attached, Garage Door Opener, Insulated, Paved
Garage Spaces 2.0
Garage Description Additional Parking, Double Garage Attached, Garage Door Opener, Insulated, Paved
Fence None
Community Features Park, Playground, Schools Nearby, Shopping Nearby, Sidewalks, Street Lights, Walking/Bike Paths
Roof Type Asphalt Shingle
Porch Balcony(s), Front Porch
Lot Frontage 72.1
Exposure NE
Total Parking Spaces 2
Building
Lot Description Back Lane, Front Yard, Lawn, Pie Shaped Lot
Foundation Poured Concrete
Architectural Style Townhouse
Level or Stories Two
Structure Type Concrete,Vinyl Siding,Wood Frame
Others
Restrictions None Known
Tax ID 76849727
Ownership Private
Read Less
GET MORE INFORMATION




