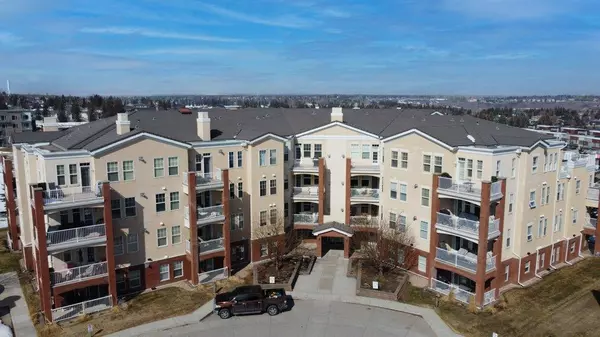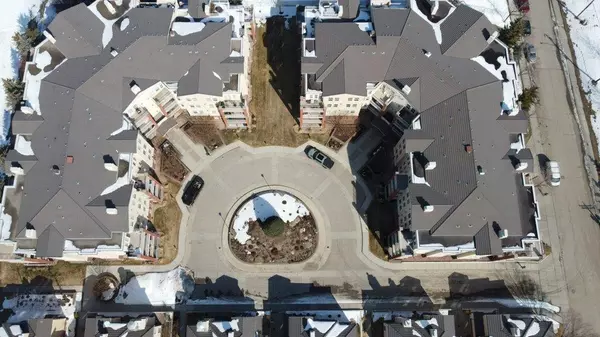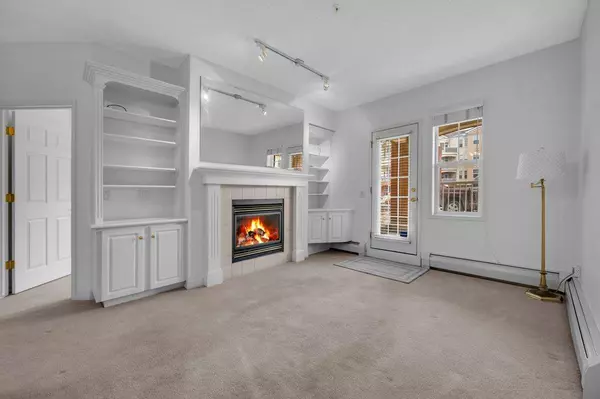For more information regarding the value of a property, please contact us for a free consultation.
14645 6 ST #4113 Calgary, AB T2Y3S1
Want to know what your home might be worth? Contact us for a FREE valuation!

Our team is ready to help you sell your home for the highest possible price ASAP
Key Details
Sold Price $309,000
Property Type Condo
Sub Type Apartment
Listing Status Sold
Purchase Type For Sale
Square Footage 1,014 sqft
Price per Sqft $304
Subdivision Shawnee Slopes
MLS® Listing ID A2036732
Sold Date 05/12/23
Style Apartment
Bedrooms 2
Full Baths 2
Condo Fees $535/mo
Originating Board Calgary
Year Built 1999
Annual Tax Amount $1,474
Tax Year 2023
Property Description
Come and discover the perfect opportunity for downsizing! This ground floor apartment boasts two spacious bedrooms, a private entrance, and a covered patio. The open concept design, high ceilings, and modern kitchen make this unit a must-see. At just over 1000 sq/ft, it's perfect for hosting guests or enjoying a cozy night in.
But that's not all - this apartment also comes with two titled underground parking stalls, ensuring that you'll always have a place to park, regardless of the weather. You'll also have access to a private guest suite, a fully equipped gym, and a residents' lounge. If you love nature, you'll appreciate the location. Fish Creek park is just a 4-minute walk away and offers over 100kms of walking and biking paths. And if you need to commute, the Fish Creek - Lacombe C-train station is just steps away, providing easy access to grocery stores, restaurants, and other amenities. This apartment is the perfect balance of convenience and comfort. With its bright and spacious layout and prime location, it's truly a must-see. So why wait? Contact your favourite realtor today to book a viewing and make this apartment your new home.
Location
Province AB
County Calgary
Area Cal Zone S
Zoning M-C2
Direction E
Rooms
Other Rooms 1
Interior
Interior Features Ceiling Fan(s), Elevator, High Ceilings, No Animal Home, No Smoking Home, Recreation Facilities, Separate Entrance, Storage, Track Lighting, Walk-In Closet(s)
Heating Baseboard, Boiler, Hot Water, Natural Gas
Cooling None
Flooring Carpet, Linoleum
Fireplaces Number 1
Fireplaces Type Gas
Appliance Dishwasher, Dryer, Electric Stove, Garage Control(s), Microwave Hood Fan, Refrigerator, Washer, Window Coverings
Laundry In Unit
Exterior
Parking Features Guest, Heated Garage, Owned, Titled, Underground
Garage Description Guest, Heated Garage, Owned, Titled, Underground
Community Features Park, Shopping Nearby, Sidewalks, Street Lights
Amenities Available Car Wash, Elevator(s), Fitness Center, Guest Suite, Park, Parking, Party Room, Recreation Room, Secured Parking, Snow Removal, Visitor Parking
Roof Type Concrete
Porch Patio
Exposure E
Total Parking Spaces 2
Building
Story 4
Foundation Poured Concrete
Architectural Style Apartment
Level or Stories Single Level Unit
Structure Type Brick,Concrete,Stucco
Others
HOA Fee Include Amenities of HOA/Condo,Common Area Maintenance,Heat,Insurance,Parking,Professional Management
Restrictions Pets Not Allowed
Tax ID 76496670
Ownership Private
Pets Allowed No
Read Less



