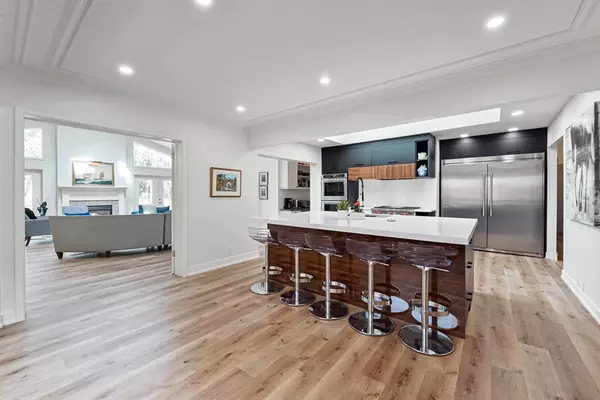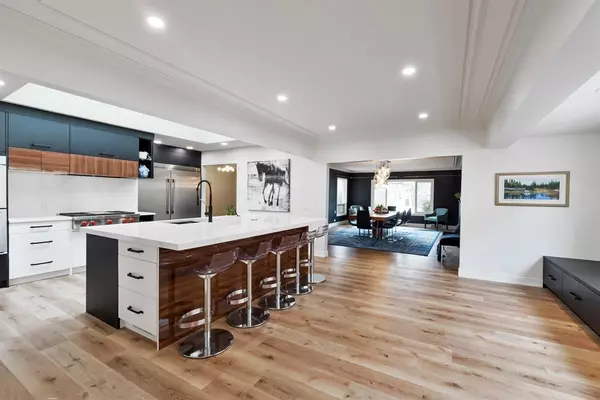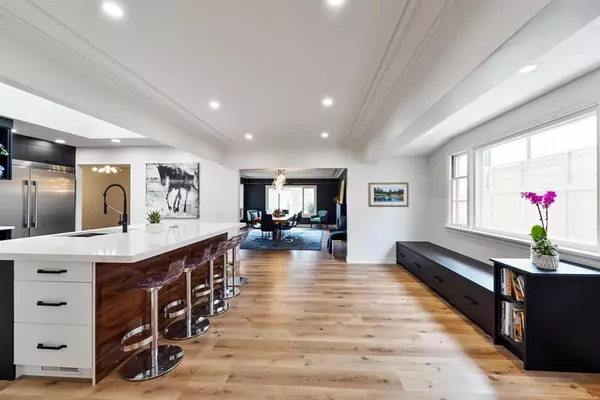For more information regarding the value of a property, please contact us for a free consultation.
1102 Levis AVE SW Calgary, AB T2T 1V1
Want to know what your home might be worth? Contact us for a FREE valuation!

Our team is ready to help you sell your home for the highest possible price ASAP
Key Details
Sold Price $1,570,000
Property Type Single Family Home
Sub Type Detached
Listing Status Sold
Purchase Type For Sale
Square Footage 3,049 sqft
Price per Sqft $514
Subdivision Upper Mount Royal
MLS® Listing ID A2033475
Sold Date 05/12/23
Style Bungalow
Bedrooms 5
Full Baths 3
Half Baths 1
Originating Board Calgary
Year Built 1949
Annual Tax Amount $10,009
Tax Year 2022
Lot Size 0.285 Acres
Acres 0.28
Property Description
Located in Upper Mount Royal on a massive 75ft X 184ft lot across the street from Levis Park, this stunning JUST RENOVATED bungalow with over 4,400 square feet of finished living space with DOUBLE ATTACHED GARAGE was beautifully restored to maintain the original character of the home while accentuating the contemporary feel and soaring ceilings. Unassuming from the outside, the spectacular interior renovation allows for an abundance of natural sunlight throughout the day. The welcoming front entry leads you to the exceptional kitchen with black walnut cabinetry, Wolfe gas stove, commercial grade Frigidaire refrigerator, Frigidaire double ovens, and ample hidden storage as well as a brilliant hidden Richelieu chrome pop up phone charger on the island. The huge Calcutta quartz island with seating for 5 also offers storage on both sides. Bench seating with storage provides a perfect area for an additional family dining and breakfast area. The fabulous separate dining room features the original wood burning fireplace (currently blocked off), art deoco lighting, and gorgeous wide plank flooring found throughout the home. The back great room is an exceptional entertaining space with feature gas fireplace, a wet bar, soaring ceiling with skylights, and double French doors to the huge back deck and private backyard oasis. The powder room with granite counter top and original chandelier lighting is discreetly tucked away at the back of the house. A large main floor laundry room with brand new LG washer and dryer leads to the huge walk-in-closet, private office with French doors flooded with natural sunlight, and primary bedroom with ensuite. Two other large bedrooms and an additional full bathroom are located at the other end of the house in their own wing. The fully developed basement with two furnaces (one brand new), features an additional 2 large bedrooms with walk-in-closets, full bathroom, games area with wet bar, and dishwasher. The original basement bunker constructed with thick concrete walls was retained to utilize as a wine room or numerous other possibilities as this construction would be incredibly expensive today. This leads to numerous large storage areas which take you to the double attached garage with separation for 2 vehicles, both able to accommodate a large truck. The very private and expansive backyard completes this incredible home. A superb inner-city bungalow situated on a park like setting offering privacy, close proximity to downtown, shops, restaurants, city transit, and the Glencoe Club. This home is exceptional value!
Location
Province AB
County Calgary
Area Cal Zone Cc
Zoning R-C1
Direction S
Rooms
Other Rooms 1
Basement Finished, Full
Interior
Interior Features Beamed Ceilings, Bookcases, Built-in Features, High Ceilings, Kitchen Island, See Remarks, Skylight(s), Vaulted Ceiling(s), Walk-In Closet(s), Wet Bar
Heating Forced Air
Cooling None
Flooring Vinyl Plank
Fireplaces Number 2
Fireplaces Type Gas, See Remarks, Wood Burning
Appliance Double Oven, Dryer, Garage Control(s), Gas Cooktop, Microwave, Range Hood, Washer, Window Coverings, Wine Refrigerator
Laundry Main Level
Exterior
Parking Features Double Garage Attached, See Remarks
Garage Spaces 2.0
Garage Description Double Garage Attached, See Remarks
Fence Fenced
Community Features Park, Playground, Schools Nearby, Shopping Nearby
Roof Type Asphalt Shingle
Porch Deck
Lot Frontage 75.0
Total Parking Spaces 4
Building
Lot Description Corner Lot, See Remarks
Foundation Poured Concrete
Architectural Style Bungalow
Level or Stories One
Structure Type Brick,Wood Frame,Wood Siding
Others
Restrictions Restrictive Covenant-Building Design/Size
Tax ID 76494140
Ownership Private
Read Less



