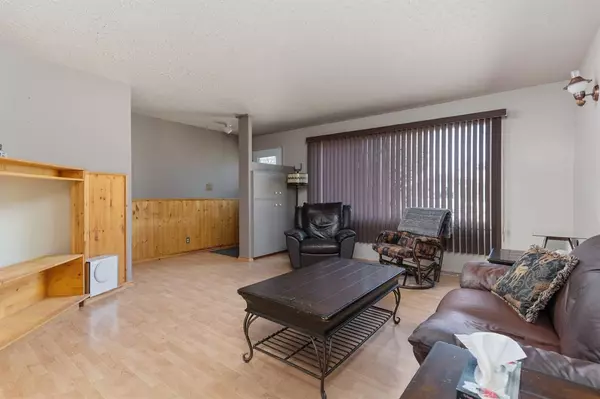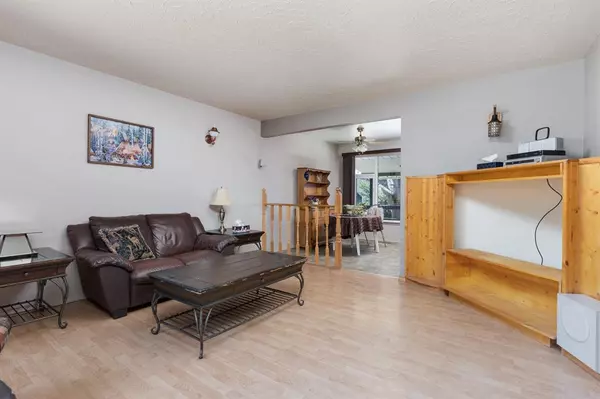For more information regarding the value of a property, please contact us for a free consultation.
4506 61 ST Camrose, AB T4V 2H7
Want to know what your home might be worth? Contact us for a FREE valuation!

Our team is ready to help you sell your home for the highest possible price ASAP
Key Details
Sold Price $270,000
Property Type Single Family Home
Sub Type Detached
Listing Status Sold
Purchase Type For Sale
Square Footage 1,040 sqft
Price per Sqft $259
Subdivision Mount Pleasant
MLS® Listing ID A2042297
Sold Date 05/12/23
Style Bungalow
Bedrooms 3
Full Baths 1
Half Baths 1
Originating Board Central Alberta
Year Built 1961
Annual Tax Amount $2,783
Tax Year 2022
Lot Size 7,560 Sqft
Acres 0.17
Property Description
Mobility Friendly and close to Schools and Recreational areas - this 3 bedroom bungalow is ready for you to call home. Traditional layout with a large front living area and bright window out the front. Excellent kitchen with updated cabinetry, undermount lighting and a cozy dining area - both with updated windows. The Primary bedroom took 2 bedrooms and created 1 large one with a unique feature of a ensuite shower and main floor laundry option - excellent for 1 level living. Main floor also features a 4pc bath with jet tub and an additional bedroom. Basement is mostly finished and just in need of flooring but has seen newer drywall, central bar, wood fireplace, 3pc bath with tile shower and an 'as is' hot tub, 1 additional bedroom and another laundry option in the mechanical room. Fenced yard is low maintenance with a little grass, rock, patio block and sees a limited RV option, covered deck with ramp and a 23x25 heated garage. All this plus an updated furnace, AC and a brand new sewer line out front. An excellent choice!
Location
Province AB
County Camrose
Zoning R1
Direction E
Rooms
Basement Full, Partially Finished
Interior
Interior Features Bar
Heating Forced Air
Cooling Central Air
Flooring Laminate, Tile
Appliance See Remarks
Laundry In Basement, Main Level
Exterior
Parking Features Double Garage Detached, Heated Garage
Garage Spaces 2.0
Garage Description Double Garage Detached, Heated Garage
Fence Fenced
Community Features None
Roof Type Asphalt Shingle
Porch Deck
Lot Frontage 54.0
Total Parking Spaces 2
Building
Lot Description Back Lane, Landscaped
Foundation Poured Concrete
Architectural Style Bungalow
Level or Stories One
Structure Type Stucco,Vinyl Siding
Others
Restrictions None Known
Tax ID 79775266
Ownership Private
Read Less



