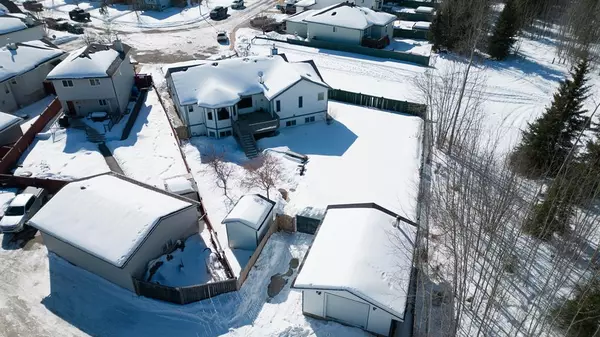For more information regarding the value of a property, please contact us for a free consultation.
166 Mcdougall CRES Fort Mcmurray, AB T9K2P7
Want to know what your home might be worth? Contact us for a FREE valuation!

Our team is ready to help you sell your home for the highest possible price ASAP
Key Details
Sold Price $643,000
Property Type Single Family Home
Sub Type Detached
Listing Status Sold
Purchase Type For Sale
Square Footage 1,568 sqft
Price per Sqft $410
Subdivision Timberlea
MLS® Listing ID A2035045
Sold Date 05/12/23
Style Bungalow
Bedrooms 6
Full Baths 3
Originating Board Fort McMurray
Year Built 2002
Annual Tax Amount $3,138
Tax Year 2022
Lot Size 10,387 Sqft
Acres 0.24
Property Description
RARE 2 GARAGES & HUGE LOT Introducing the perfect family home nestled in the heart of Timberlea, Fort McMurray – where outdoor adventures, style, and comfort harmoniously come together! Picture this: a spacious 6-bedroom, 3-bathroom bungalow tailor-made for a family with children who adore the great outdoors.
Step into the inviting open-concept great room, where the kitchen, island, and walk-in pantry effortlessly blend with the living space. The North American Cherrywood hardwood floors exude warmth, while the modern gas fireplace becomes the heart of countless family memories. The kitchen's dual sinks make meal prep a breeze, and the expansive island serves as the perfect hub for homework, baking, and family gatherings.
Wander down to the rec room with its new laminate floors and an impressive gas fireplace adorned with a rock surround – the ultimate spot for movie nights, game days, or just relaxing with loved ones. Retreat to the sizeable master bedroom, boasting hardwood floors, a generous walk-in closet, and a luxurious 4-piece ensuite with a corner jetted tub and separate stand-up shower.
The additional five bedrooms provide ample space for growing families, guests, or even a home office. With no carpet throughout and in-floor heating in both the basement and garage, you'll appreciate the cozy yet allergy-friendly atmosphere this home offers.
Ready for some fresh air? Step outside into your private oasis – an impressive, fully fenced backyard that spans over 10,000 sq ft. Enjoy family barbecues on the large deck, store outdoor gear in the handy shed, or embrace serenity with only one neighbour and a tranquil green space backing onto a walking path. The front yard, located on a quiet street, enhances the home's curb appeal and ensures a peaceful environment.
Parking is a dream with the double attached garage, super single detached garage, and ample RV parking. With a separate entrance, cold storage, abundant storage options, and a new hot water tank, this home is as practical as it is beautiful.
Located in the family-friendly community of Timberlea, you're just moments away from top-rated schools, picturesque parks, convenient shopping, and efficient transportation. You'll find yourself surrounded by great neighbours, fostering a sense of belonging and community.
Embrace the ultimate family lifestyle in this one-of-a-kind bungalow that perfectly combines form and function. Don't miss this opportunity to make memories in a home that truly has it all – contact us today to schedule a private showing. Be sure to check out the detailed floor plans in the photos, 360 tour and video. Are you ready to say yes to this address?
Location
Province AB
County Wood Buffalo
Area Fm Northwest
Zoning R1S
Direction S
Rooms
Other Rooms 1
Basement Separate/Exterior Entry, Finished, Full
Interior
Interior Features Closet Organizers, Jetted Tub, Kitchen Island, Laminate Counters, Open Floorplan, Separate Entrance, Sump Pump(s), Vinyl Windows, Walk-In Closet(s)
Heating In Floor, Forced Air, Natural Gas
Cooling Central Air
Flooring Ceramic Tile, Hardwood, Laminate, Slate
Fireplaces Number 2
Fireplaces Type Gas, Living Room, Recreation Room
Appliance Bar Fridge, Central Air Conditioner, Dishwasher, Dryer, Microwave Hood Fan, Refrigerator, Stove(s), Washer
Laundry Main Level
Exterior
Parking Features Additional Parking, Alley Access, Concrete Driveway, Double Garage Attached, Garage Door Opener, Heated Garage, Single Garage Detached
Garage Spaces 2.0
Garage Description Additional Parking, Alley Access, Concrete Driveway, Double Garage Attached, Garage Door Opener, Heated Garage, Single Garage Detached
Fence Fenced
Community Features Park, Playground, Schools Nearby, Shopping Nearby, Sidewalks
Roof Type Asphalt Shingle
Porch Deck, Patio
Lot Frontage 26.25
Total Parking Spaces 6
Building
Lot Description Backs on to Park/Green Space, Lawn, Greenbelt, No Neighbours Behind, Landscaped, Pie Shaped Lot
Foundation Poured Concrete
Architectural Style Bungalow
Level or Stories One
Structure Type Vinyl Siding,Wood Frame
Others
Restrictions None Known
Tax ID 76182253
Ownership Private
Read Less



