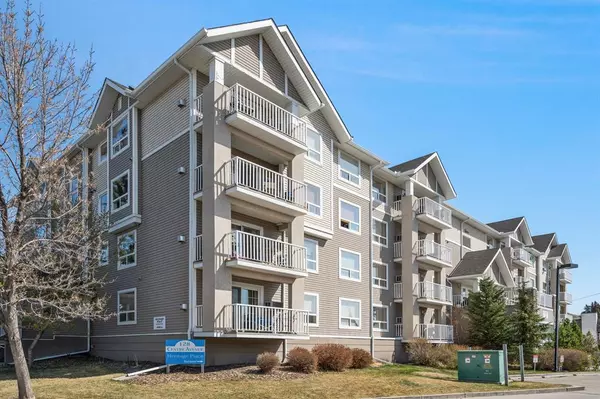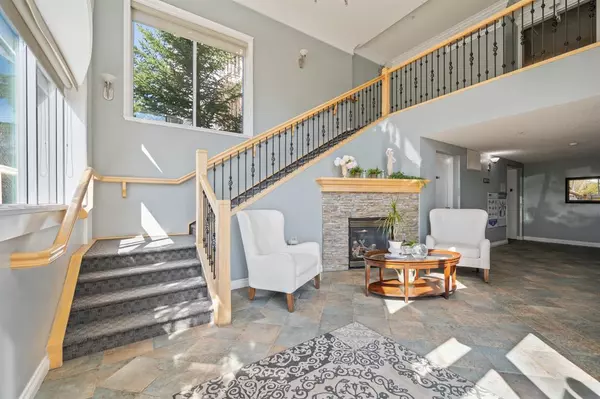For more information regarding the value of a property, please contact us for a free consultation.
128 Centre AVE #301 Cochrane, AB T4C 1Z4
Want to know what your home might be worth? Contact us for a FREE valuation!

Our team is ready to help you sell your home for the highest possible price ASAP
Key Details
Sold Price $275,000
Property Type Condo
Sub Type Apartment
Listing Status Sold
Purchase Type For Sale
Square Footage 931 sqft
Price per Sqft $295
Subdivision Downtown
MLS® Listing ID A2045176
Sold Date 05/12/23
Style Apartment
Bedrooms 2
Full Baths 2
Condo Fees $596/mo
Originating Board Calgary
Year Built 2004
Annual Tax Amount $1,531
Tax Year 2022
Lot Size 940 Sqft
Acres 0.02
Property Description
Located in the heart of downtown Cochrane on the corner of a no-through cul-de-sac; steps to all amenities and services. This large, air-conditioned freshly renovated 2 bedroom/2 bathroom home offers up numerous upgrades, including new luxury vinyl plank flooring, light fixtures, designer paint and all new appliances. Features a functional kitchen w plenty of cupboard/counter space, generous dining area, a spacious living room with feature gas fireplace/south-facing 6'X12' elevated deck (offering up solid downtown/Rocky Mountain views), substantial master bedroom w large walk-in closet/full 4-piece ensuite, a generously-scaled second bedroom, main 3-piece bathroom and laundry/storage room. Boasting titled/heated/underground parking, common south-facing deck & an amenities room for entertaining (located on the second floor), this home is absolutely ideal for first-time home buyers, investors & empty-nesters alike. A clean, updated, well-run complex; condo fees include the majority of utilities. Available for immediate possession.
Location
Province AB
County Rocky View County
Zoning R-HD
Direction N
Rooms
Other Rooms 1
Interior
Interior Features Breakfast Bar, Closet Organizers, Elevator, Kitchen Island, Storage, Vinyl Windows, Walk-In Closet(s)
Heating Boiler, High Efficiency, Natural Gas
Cooling Wall/Window Unit(s)
Flooring Vinyl
Fireplaces Number 1
Fireplaces Type Gas
Appliance Dishwasher, Dryer, Electric Stove, Freezer, Refrigerator, Washer
Laundry In Unit, Laundry Room
Exterior
Parking Features Heated Garage, Parkade, Titled, Underground
Garage Description Heated Garage, Parkade, Titled, Underground
Community Features Park, Playground, Schools Nearby, Shopping Nearby, Sidewalks, Street Lights
Amenities Available Elevator(s), Parking
Porch Deck
Exposure S
Total Parking Spaces 1
Building
Story 4
Architectural Style Apartment
Level or Stories Single Level Unit
Structure Type Stone,Stucco,Vinyl Siding,Wood Frame
Others
HOA Fee Include Amenities of HOA/Condo,Common Area Maintenance,Heat,Maintenance Grounds,Parking,Professional Management,Reserve Fund Contributions,Sewer,Snow Removal,Trash,Water
Restrictions None Known
Tax ID 75891340
Ownership Private
Pets Allowed Restrictions
Read Less
GET MORE INFORMATION




