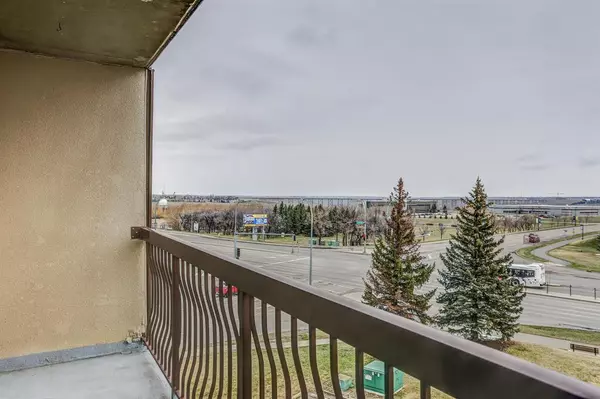For more information regarding the value of a property, please contact us for a free consultation.
5 Berkeley PL W #516 Lethbridge, AB T1K 5M9
Want to know what your home might be worth? Contact us for a FREE valuation!

Our team is ready to help you sell your home for the highest possible price ASAP
Key Details
Sold Price $110,000
Property Type Condo
Sub Type Apartment
Listing Status Sold
Purchase Type For Sale
Square Footage 594 sqft
Price per Sqft $185
Subdivision Varsity Village
MLS® Listing ID A2041803
Sold Date 05/12/23
Style High-Rise (5+)
Bedrooms 1
Full Baths 1
Condo Fees $317/mo
Originating Board Lethbridge and District
Year Built 1982
Annual Tax Amount $1,221
Tax Year 2022
Lot Size 1.567 Acres
Acres 1.57
Property Description
GET IN TO SEE THIS CONDO BEFORE THE SUMMER AND FALL SEMESTERS START! ENJOY A BEAUTIFUL VIEW EVERY DAY OVERLOOKING THE WEST SIDE COULEES AND UNIVERSITY OF LETHBRIDGE! This one bedroom unit located on the fifth floor is move-in ready and very well maintained. The best part of this unit is its beautiful balcony, perfect for morning coffee, studying, or taking a break. This unit is perfect for anyone who wants ease of living. You're located close to amenities, walking trails, the U of L, and there is quick access to whoop up drive. There is even a full time resident manager at the building 24/7. This condo comes with one designated parking stall. There is free guest parking and also off street parking. This is a great opportunity for those who are looking to invest, first time buyers, and students. Move in ready and condo fees cover janitorial, landscaping, snow removal, building insurance, sewer, garbage, reserve fund contributions, professional management and MORE!
Location
Province AB
County Lethbridge
Zoning R-150
Direction W
Interior
Interior Features See Remarks
Heating Baseboard, Boiler
Cooling None
Flooring Carpet, Linoleum
Appliance See Remarks
Laundry Common Area, Laundry Room
Exterior
Parking Features Assigned, Off Street, Stall
Garage Description Assigned, Off Street, Stall
Community Features None
Amenities Available Elevator(s), Laundry, Parking, Visitor Parking
Roof Type Membrane
Porch Balcony(s)
Exposure E
Total Parking Spaces 1
Building
Story 6
Architectural Style High-Rise (5+)
Level or Stories Multi Level Unit
Structure Type Concrete,Stucco
Others
HOA Fee Include Amenities of HOA/Condo,Common Area Maintenance,Maintenance Grounds,Parking,Professional Management,Reserve Fund Contributions,Residential Manager,Snow Removal,Trash
Restrictions Pet Restrictions or Board approval Required
Tax ID 75838286
Ownership Private
Pets Allowed Restrictions
Read Less



