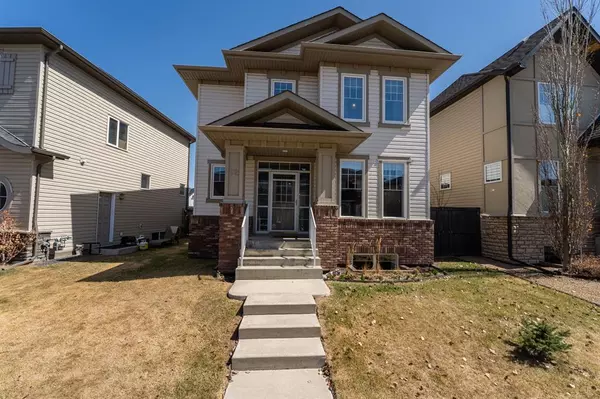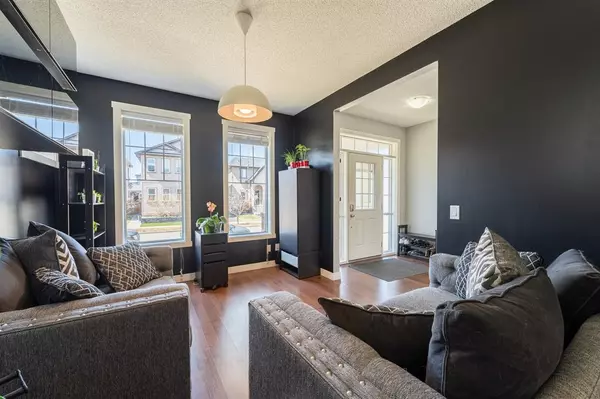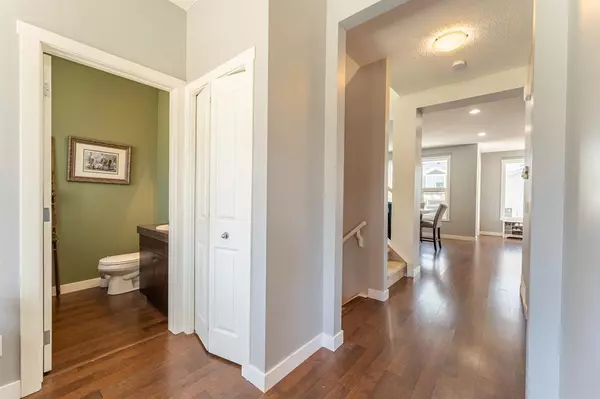For more information regarding the value of a property, please contact us for a free consultation.
52 Elgin Meadows MNR SE Calgary, AB T2Z 0S2
Want to know what your home might be worth? Contact us for a FREE valuation!

Our team is ready to help you sell your home for the highest possible price ASAP
Key Details
Sold Price $598,000
Property Type Single Family Home
Sub Type Detached
Listing Status Sold
Purchase Type For Sale
Square Footage 1,684 sqft
Price per Sqft $355
Subdivision Mckenzie Towne
MLS® Listing ID A2044685
Sold Date 05/12/23
Style 2 Storey
Bedrooms 3
Full Baths 2
Half Baths 1
HOA Fees $18/ann
HOA Y/N 1
Originating Board Calgary
Year Built 2008
Annual Tax Amount $3,163
Tax Year 2022
Lot Size 3,950 Sqft
Acres 0.09
Property Description
BACK ON THE MARKET DUE TO FAILED FINANCING***Welcome Home to the best Mckenzie Towne Calgary has to offer. This Emerge Avalon Built Green home offers cool summers and warm winters while being kind to the environment, and your budget! Energy Rating 90 with GEO THERMAL, full cooling system, and totally solar hot water heating. Walk into your brand new home and be greeted immediately with a spacious foyer, classy sitting room and powder room. Side entrance and closet before walking into your completely open concept living/kitchen/dining. Upstairs you'll find 3 beautiful bedrooms, UPPER LAUNDRY, and a primary bedroom with vaulted ceilings and your very own private ensuite with double sinks, a large soaker tub and separate shower. The basement is finished with a movie room, office nook, plenty of storage and room to play. The backyard is landscaped stylishly and features a lit up pergola over your deck just ready for your summer entertaining. And yes, there is plenty of room in the yard left over for the kids and/or pets to play!
Location
Province AB
County Calgary
Area Cal Zone Se
Zoning DC (pre 1P2007)
Direction NW
Rooms
Other Rooms 1
Basement Finished, Full
Interior
Interior Features High Ceilings, Low Flow Plumbing Fixtures, No Smoking Home, Vaulted Ceiling(s)
Heating Forced Air, Geothermal, See Remarks
Cooling Other
Flooring Carpet, Laminate, Vinyl Plank
Fireplaces Number 1
Fireplaces Type Electric
Appliance Dishwasher, Dryer, Electric Stove, Garage Control(s), Microwave Hood Fan, Oven, Refrigerator, Washer
Laundry Upper Level
Exterior
Parking Features Double Garage Detached
Garage Spaces 2.0
Garage Description Double Garage Detached
Fence Fenced
Community Features Park, Playground, Shopping Nearby, Sidewalks, Street Lights
Amenities Available None
Roof Type Asphalt Shingle
Porch Deck, See Remarks
Lot Frontage 35.43
Exposure NW
Total Parking Spaces 2
Building
Lot Description Back Lane, Landscaped, Level, Rectangular Lot
Foundation Poured Concrete
Architectural Style 2 Storey
Level or Stories Two
Structure Type Stone,Vinyl Siding,Wood Frame
Others
Restrictions None Known
Tax ID 76791788
Ownership Private
Read Less



