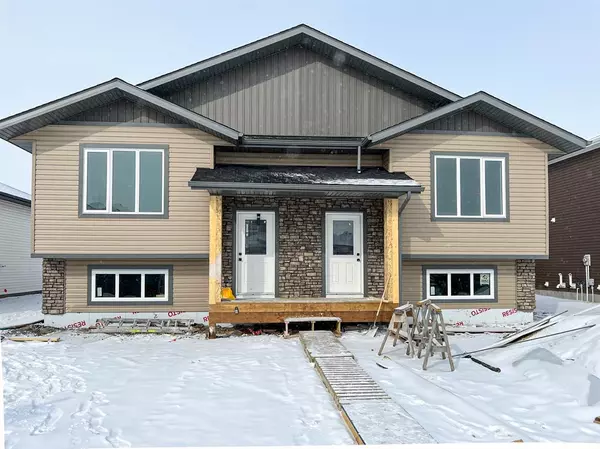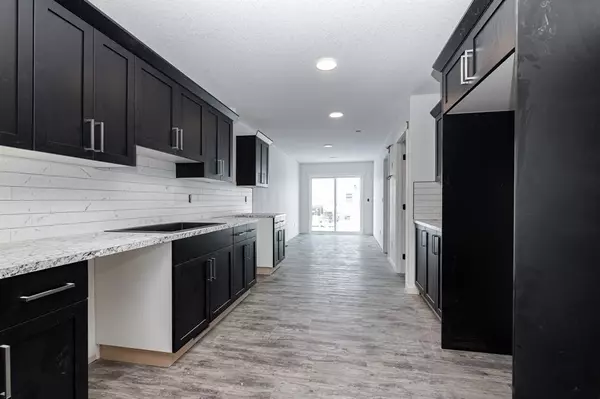For more information regarding the value of a property, please contact us for a free consultation.
106 Ranchers Close Lacombe, AB T4L 1E9
Want to know what your home might be worth? Contact us for a FREE valuation!

Our team is ready to help you sell your home for the highest possible price ASAP
Key Details
Sold Price $299,500
Property Type Single Family Home
Sub Type Semi Detached (Half Duplex)
Listing Status Sold
Purchase Type For Sale
Square Footage 946 sqft
Price per Sqft $316
Subdivision Mackenzie Ranch Estates
MLS® Listing ID A2030081
Sold Date 05/12/23
Style Bi-Level,Side by Side
Bedrooms 3
Full Baths 2
Originating Board Central Alberta
Year Built 2023
Annual Tax Amount $666
Tax Year 2022
Lot Size 3,228 Sqft
Acres 0.07
Property Description
~UNDER CONSTRUCTION~ beat the spring rush, buy now and pick your interior colors, lighting, cabinetry and flooring! Hoe FEATURES a beautiful OPEN CONCEPT, LED lighting, WHITE OR BLACK MODETRN CABINTREY, and LUXURY VINYL PLANK FLOORING! This home has a beautiful SOUTH EXPOSURE and nicely located on a cul-de-sac. A very family friendly neighborhood, street lights, concrete sidewalks and close to all the shopping amenities. There are 2 bedrooms on the main floor, a four piece bathroom, a large living room located at the front, and kitchen and dining at the back. The door off the dining leads to your PRIVATE 10x12 patio, and back alley access with enough room to build your detached garage. The lower level features another four piece bathroom, a large bedroom (11'7"x19'2") a laundry/utility room, and a spacious family room (not completed). Basement is (ICF) insulated concrete form, a huge and durable upgrade. Transferable 10 year new home warranty upon possession! This builder prides himself in QUALITY and SERVICE. This property can be sold as a full duplex MLS A2029280
Location
Province AB
County Lacombe
Zoning R2
Direction N
Rooms
Basement Partial, Partially Finished
Interior
Interior Features Laminate Counters, No Animal Home, No Smoking Home, Open Floorplan, Pantry, See Remarks, Sump Pump(s), Vinyl Windows
Heating Forced Air
Cooling None
Flooring Vinyl Plank
Appliance Dishwasher, Microwave Hood Fan
Laundry In Basement
Exterior
Parking Features Off Street
Garage Description Off Street
Fence None
Community Features Lake, Playground, Shopping Nearby, Sidewalks, Street Lights
Roof Type Asphalt Shingle
Porch Patio
Lot Frontage 29.0
Exposure N
Total Parking Spaces 2
Building
Lot Description Back Lane, Back Yard, Cleared, Cul-De-Sac, Front Yard, Level, Street Lighting
Foundation ICF Block
Architectural Style Bi-Level, Side by Side
Level or Stories Bi-Level
Structure Type ICFs (Insulated Concrete Forms),Vinyl Siding
New Construction 1
Others
Restrictions None Known
Tax ID 79415636
Ownership Private
Read Less



