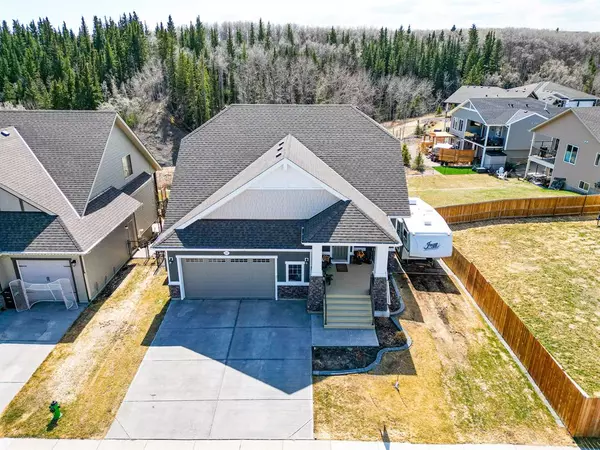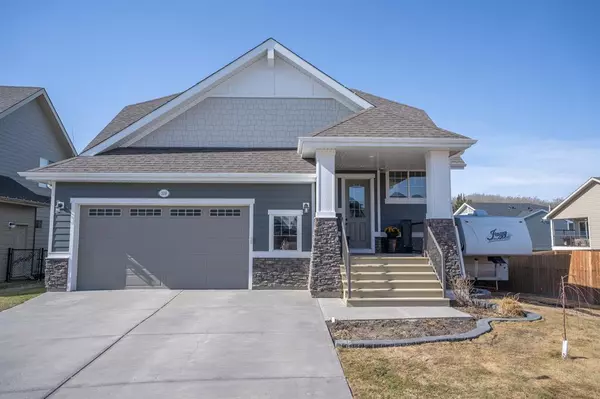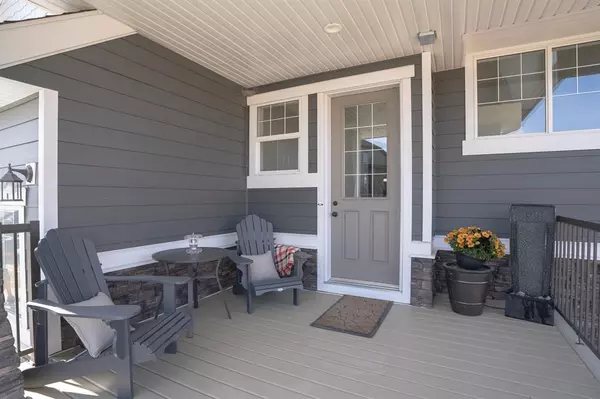For more information regarding the value of a property, please contact us for a free consultation.
309 Seclusion Valley DR Diamond Valley, AB T0L 2A0
Want to know what your home might be worth? Contact us for a FREE valuation!

Our team is ready to help you sell your home for the highest possible price ASAP
Key Details
Sold Price $750,000
Property Type Single Family Home
Sub Type Detached
Listing Status Sold
Purchase Type For Sale
Square Footage 1,962 sqft
Price per Sqft $382
MLS® Listing ID A2042891
Sold Date 05/12/23
Style 1 and Half Storey
Bedrooms 4
Full Baths 3
Half Baths 1
Originating Board Calgary
Year Built 2015
Annual Tax Amount $5,150
Tax Year 2022
Lot Size 8,847 Sqft
Acres 0.2
Property Description
***OPEN HOUSE SAT MAY 6TH 2:00-4:30 AND SUN MAY 7TH 2:00-4:30*** One word. WOW!! Gorgeous Seclusion Valley location BACKING DIRECTLY ONTO THE RAVINE! No neighbours behind, just nature, spectacular southwest exposure, and an exquisite view. Enjoy the convenience of a Bungalow with everything you need on one level, but with the unique addition of a secluded upper loft featuring two flex rooms, bonus room and 4-piece bath. The whole upper area could be your work from home space, living space for a terrific teen, nanny or sweet grandparents, a guest suite, or a personal retreat for fitness and relaxation. The possibilities are endless! The contemporary kitchen offers white cabinets with slide-outs for spices and recycling, granite surfaces and upgraded stainless-steel appliances. The 5-burner gas convection range has a centre griddle and warming drawer, and the fridge makes R.O. ice! You'll admire the updated backsplash, pendant lighting and a large pantry for food staples and small appliances. Off the kitchen is an inviting balcony where you'll never tire of gazing out over the natural forested terrain of the foothills. It's hard to pinpoint the focal point of the living room – the expansive windows, vaulted ceilings, or the handsome stone fireplace with white mantle. Rounding out the main floor is a dining area which accommodates a huge table, a lovely primary suite with 4-piece ensuite, a laundry closet just outside the primary bedroom, and a generous entry way with coat storage; finally, 2-piece powder room. The walkout level is newly finished (permitted, inspected and approved), thoughtfully designed with heated floors, and built to be quiet with Safe n Sound acoustic insulation in the walls and ceiling. It's the perfect space for the family to watch movies, enjoy hobbies, play games, or just sit quietly and enjoy the tranquil sound from the beautiful wall-mounted water feature. There's a bedroom and 3-piece bath on this level as well, along with loads of storage. Want more? How about a sunny rear patio, built-in shed ingeniously utilizing the space under the back stairs, air conditioning, HydraWise sprinklers with 6 irrigation zones, iSpring Reverse Osmosis water filtration system, central vac, water softener, 7 channel surround sound system (installed April of 2022 & sold separately), deer-deterrent fencing and raised garden beds. The cherry on top is an RV parking area designed with a permeable paver system under the grass for heavy duty load support. Don't wait on this one. If you appreciate exceptional value and a meticulously maintained home, we look forward to showing you around!
Location
Province AB
County Foothills County
Zoning R-1
Direction NE
Rooms
Other Rooms 1
Basement Finished, Walk-Out
Interior
Interior Features Ceiling Fan(s), Central Vacuum
Heating In Floor, Forced Air
Cooling Central Air
Flooring Carpet, Vinyl Plank
Fireplaces Number 1
Fireplaces Type Gas, Living Room, Mantle, Stone
Appliance Dishwasher, Gas Range, Refrigerator, Washer/Dryer, Water Purifier, Water Softener
Laundry Main Level
Exterior
Parking Features Concrete Driveway, Double Garage Attached
Garage Spaces 2.0
Garage Description Concrete Driveway, Double Garage Attached
Fence Fenced
Community Features Park, Shopping Nearby
Roof Type Asphalt Shingle
Porch Patio, Porch
Lot Frontage 60.08
Total Parking Spaces 4
Building
Lot Description Backs on to Park/Green Space, Lawn, Low Maintenance Landscape, Gentle Sloping, No Neighbours Behind, Underground Sprinklers, Views
Foundation Poured Concrete
Architectural Style 1 and Half Storey
Level or Stories One and One Half
Structure Type Composite Siding,Stone,Wood Frame
Others
Restrictions Restrictive Covenant-Building Design/Size,Utility Right Of Way
Tax ID 56944864
Ownership Private
Read Less



