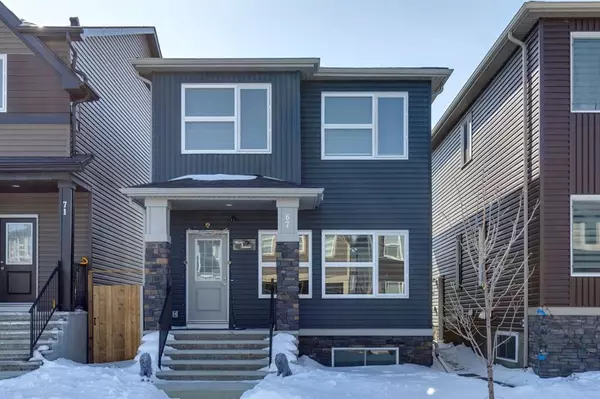For more information regarding the value of a property, please contact us for a free consultation.
67 Corner Meadows Common NE Calgary, AB T3N1K1
Want to know what your home might be worth? Contact us for a FREE valuation!

Our team is ready to help you sell your home for the highest possible price ASAP
Key Details
Sold Price $570,000
Property Type Single Family Home
Sub Type Detached
Listing Status Sold
Purchase Type For Sale
Square Footage 1,479 sqft
Price per Sqft $385
Subdivision Cornerstone
MLS® Listing ID A2034286
Sold Date 05/12/23
Style 2 Storey
Bedrooms 3
Full Baths 2
Half Baths 1
HOA Fees $4/ann
HOA Y/N 1
Originating Board Calgary
Year Built 2018
Annual Tax Amount $2,781
Tax Year 2022
Lot Size 2,647 Sqft
Acres 0.06
Property Description
Beautiful move-in ready, 2-story home occupied since March 2020, with double garage, EV Charger Line & fenced yard. Main level has stylish flooring & practical arrangement. Quartz countertops, modern cabinetry, a stylish tile backsplash, & stainless steel appliances in kitchen. Airy living room can accommodate a big gathering. Master bedroom on the upper level, features a spacious ensuite bathroom with double sinks and a huge standing shower. The upper floor is finished off with a four-piece bathroom and a laundry room with stainless washer & dryer. Basement has a side entrance and two sizable windows that are ready for your ideas. A water softener, water purifier, RING security alarm, and three RING outdoor cameras included. Easy access to the airport and major highways. Ideal for investors, and first-time buyers, with excellent rental potential. ALBERTA NEW HOME WARRANTY from March 2020. Walk to Daycare, convenience store, under construction plaza with Shoppers Drug Mart, BMO, Chalo FreshCo & more.
Location
Province AB
County Calgary
Area Cal Zone Ne
Zoning R-G
Direction N
Rooms
Other Rooms 1
Basement Full, Unfinished
Interior
Interior Features Bathroom Rough-in, Bidet, Breakfast Bar, Chandelier, Crown Molding, Double Vanity, Kitchen Island, No Animal Home, No Smoking Home, Open Floorplan, Pantry, Recessed Lighting, See Remarks, Separate Entrance, Smart Home, Tile Counters, Walk-In Closet(s)
Heating Forced Air, Natural Gas
Cooling None
Flooring Carpet, Ceramic Tile, Hardwood
Appliance Dishwasher, Dryer, Electric Oven, Electric Range, Electric Stove, Humidifier, Refrigerator, Washer
Laundry Upper Level
Exterior
Parking Features Alley Access, Double Garage Detached
Garage Spaces 2.0
Garage Description Alley Access, Double Garage Detached
Fence Fenced
Community Features Airport/Runway, Park, Playground, Shopping Nearby, Sidewalks, Street Lights
Amenities Available None
Roof Type Asphalt Shingle
Porch Deck
Lot Frontage 25.26
Total Parking Spaces 2
Building
Lot Description Back Lane, Back Yard, Low Maintenance Landscape, Landscaped, Level, Street Lighting
Foundation Poured Concrete
Architectural Style 2 Storey
Level or Stories Two
Structure Type Stone,Vinyl Siding,Wood Frame
Others
Restrictions Easement Registered On Title,Restrictive Covenant-Building Design/Size
Tax ID 76569044
Ownership Private
Read Less



