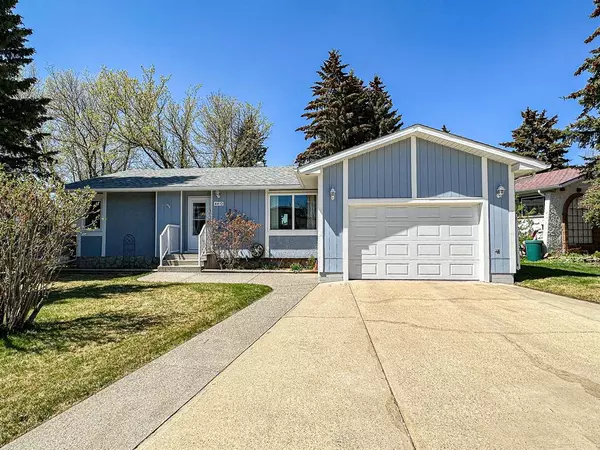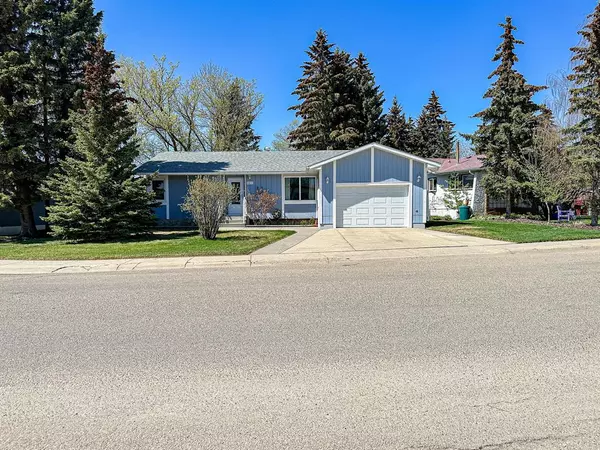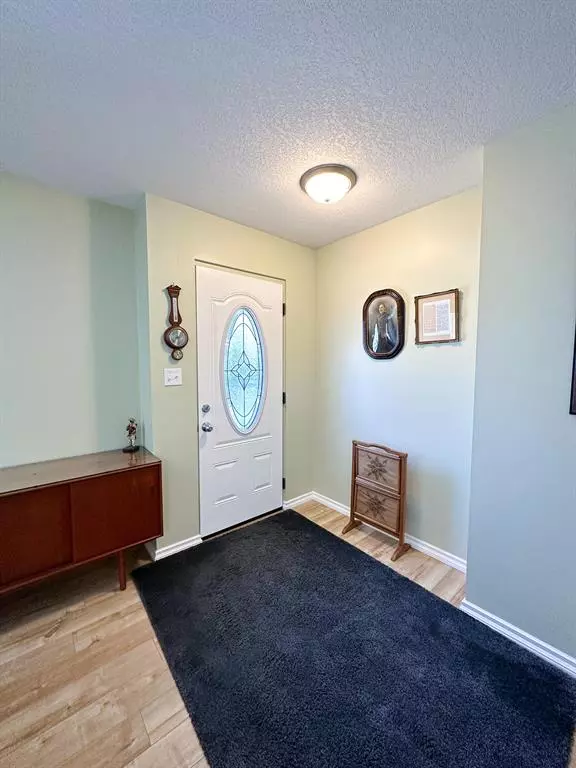For more information regarding the value of a property, please contact us for a free consultation.
4410 Shannon DR Olds, AB T4H 1C1
Want to know what your home might be worth? Contact us for a FREE valuation!

Our team is ready to help you sell your home for the highest possible price ASAP
Key Details
Sold Price $335,000
Property Type Single Family Home
Sub Type Detached
Listing Status Sold
Purchase Type For Sale
Square Footage 1,147 sqft
Price per Sqft $292
MLS® Listing ID A2046934
Sold Date 05/12/23
Style Bungalow
Bedrooms 2
Full Baths 2
Originating Board Calgary
Year Built 1975
Annual Tax Amount $2,740
Tax Year 2022
Lot Size 7,313 Sqft
Acres 0.17
Property Description
This bungalow is located in a quiet neighborhood with mature trees, access to walking paths, and close to all amenities. Pie shaped lot gives you ample room for parking and has great curb appeal and landscaping! Walk into a bright and spacious living room with south east facing window. Enjoy the new neutral paint colours and new flooring throughout. The open concept kitchen and dining area has sightlines to the living room and the den. The kitchen has been completely redone with new cabinets, granite counter tops, and backsplash. Plenty of room for entertaining family and friends. The den could be used for a variety of purposes including an additional living room, dining area, reading nook, and more! Enjoy the built in office area tucked neatly beside the access to the single attached garage (17'4 x 28'). The den has access through sliding glass doors to the fully fenced backyard. To complete the main floor there is a spacious primary bedroom with 3 piece ensuite and laundry ensemble, an additional bedroom, and 4 piece bathroom. The unfinished basement is ready for your personal touches and creation. Could easily be turned into an additional family room, bedroom, and bathroom. The basement concrete walls have been insulated with Styrofoam to add more warmth to the space. This home features an additional single garage (12' x 24') in the backyard with rear alley access. The attached single garage has workshop area and lots of storage. The backyard has a nice deck with built in bench, mature trees for privacy, and lots of green space and a storage shed. Numerous upgrades have been completed which include new flooring throughout, new windows, new cabinets, granite counter tops in kitchen, new drywall on ceiling for hand troweled knockdown ceiling, new paint, 2 new bathrooms, new fence, lighting, and extra insulation in the attic. This home shows 10/10. Very clean and tidy! Call today!
Location
Province AB
County Mountain View County
Zoning R1
Direction SE
Rooms
Other Rooms 1
Basement Full, Unfinished
Interior
Interior Features Ceiling Fan(s), Storage
Heating Forced Air
Cooling None
Flooring Linoleum, Vinyl Plank
Appliance Dishwasher, Garage Control(s), Microwave Hood Fan, Refrigerator, Stove(s), Washer/Dryer, Window Coverings
Laundry In Bathroom, Main Level
Exterior
Parking Features Alley Access, Driveway, Garage Faces Front, Garage Faces Rear, Oversized, Single Garage Attached, Single Garage Detached, Workshop in Garage
Garage Spaces 2.0
Garage Description Alley Access, Driveway, Garage Faces Front, Garage Faces Rear, Oversized, Single Garage Attached, Single Garage Detached, Workshop in Garage
Fence Fenced
Community Features Golf, Park, Playground, Pool, Schools Nearby, Shopping Nearby, Sidewalks, Street Lights, Tennis Court(s), Walking/Bike Paths
Roof Type Asphalt Shingle
Porch Deck
Lot Frontage 54.79
Total Parking Spaces 4
Building
Lot Description Back Lane, Back Yard, Front Yard, Low Maintenance Landscape, Pie Shaped Lot, Private
Foundation Poured Concrete
Architectural Style Bungalow
Level or Stories One
Structure Type Stucco,Wood Frame,Wood Siding
Others
Restrictions None Known
Tax ID 56869483
Ownership Private
Read Less



