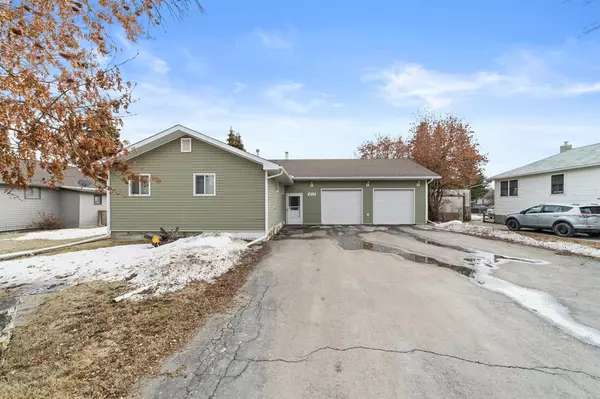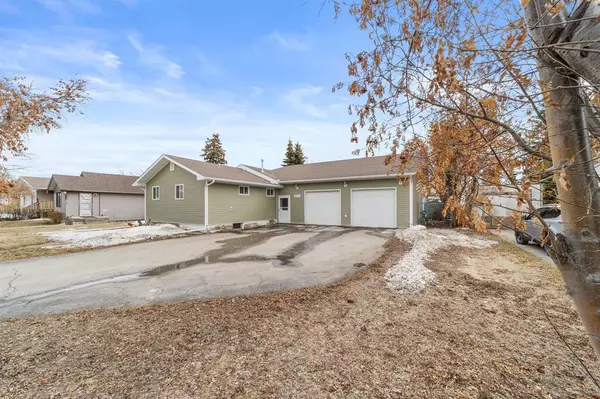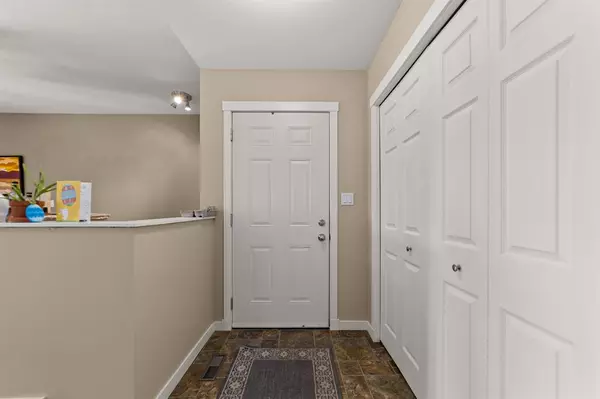For more information regarding the value of a property, please contact us for a free consultation.
4713 47 ST Olds, AB T4H1C7
Want to know what your home might be worth? Contact us for a FREE valuation!

Our team is ready to help you sell your home for the highest possible price ASAP
Key Details
Sold Price $340,000
Property Type Single Family Home
Sub Type Detached
Listing Status Sold
Purchase Type For Sale
Square Footage 1,249 sqft
Price per Sqft $272
MLS® Listing ID A2039600
Sold Date 05/12/23
Style Bungalow
Bedrooms 3
Full Baths 2
Originating Board Calgary
Year Built 1925
Annual Tax Amount $3,352
Tax Year 2022
Lot Size 9,007 Sqft
Acres 0.21
Property Description
Are you looking for a home on a large lot, with mature trees, ample parking, beautiful front and rear yard and close to shopping and schools? This 3 bedroom home has all of this and more. The front entry comes through the garage providing you all the space you need for sports gear and muddy boots. When you enter inside the home you are greeted by a open Livingroom, kitchen and dining space. The main floor laundry is located away from the bedrooms allowing little ones to sleep during our daily routine. 3 bedrooms are located on the main floor and include a large master bedroom with a 3 pc ensuite and large walk-in closet. The basement is partially finished and has a great space for a downstairs family room or for kids activities. The older potion of the homes basement features tons of storage. You will absolutly love the large deck and south facing backyard. The mature trees, garden space, and large back and side yard is perfect for families, pets, and weekend gatherings. The oversized double garage features a 3rd overhead door that opens into the rear yard.
Location
Province AB
County Mountain View County
Zoning R2
Direction N
Rooms
Other Rooms 1
Basement Full, Partially Finished
Interior
Interior Features See Remarks
Heating Forced Air
Cooling None
Flooring Laminate, Tile
Appliance Dishwasher, Dryer, Electric Stove, Microwave, Range Hood, Refrigerator, Washer
Laundry Main Level
Exterior
Parking Features Double Garage Attached
Garage Spaces 2.0
Garage Description Double Garage Attached
Fence Fenced
Community Features Playground, Schools Nearby, Shopping Nearby, Sidewalks, Street Lights
Roof Type Asphalt Shingle
Porch Deck
Lot Frontage 75.04
Total Parking Spaces 6
Building
Lot Description Back Lane, Back Yard, Front Yard, Lawn, Interior Lot, Landscaped, Private, Treed
Foundation Poured Concrete, Wood
Architectural Style Bungalow
Level or Stories One
Structure Type Wood Frame
Others
Restrictions None Known
Tax ID 56866836
Ownership Private
Read Less



