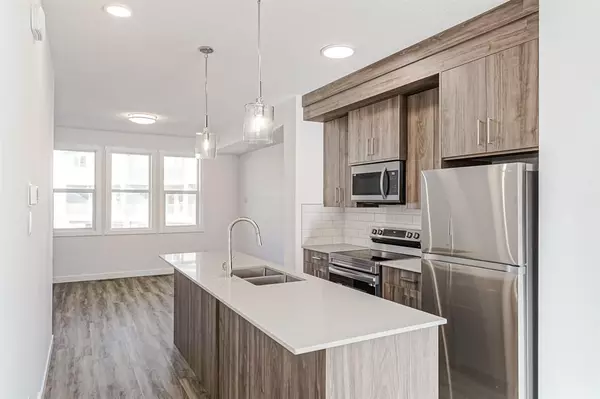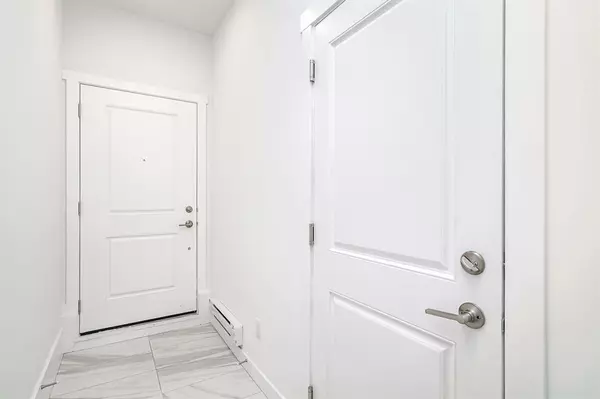For more information regarding the value of a property, please contact us for a free consultation.
33 Merganser DR #805 Chestermere, AB T1X 2S3
Want to know what your home might be worth? Contact us for a FREE valuation!

Our team is ready to help you sell your home for the highest possible price ASAP
Key Details
Sold Price $407,000
Property Type Townhouse
Sub Type Row/Townhouse
Listing Status Sold
Purchase Type For Sale
Square Footage 1,319 sqft
Price per Sqft $308
Subdivision Chelsea_Ch
MLS® Listing ID A2041604
Sold Date 05/12/23
Style 3 Storey
Bedrooms 3
Full Baths 2
Half Baths 1
Condo Fees $180
HOA Fees $15/ann
HOA Y/N 1
Originating Board Calgary
Year Built 2023
Tax Year 2023
Property Description
Welcome to 805-33 Merganser Drive! This west-facing 3-storey, row/townhouse offers over 1,300+ SQFT of developed living space and includes an attached garage. This 3 bedroom, 2.5 half bathroom unit comes ready with desirable features including, a gourmet kitchen, stainless steel appliances, granite countertops, 9' ceiling on the second floor, oversized windows, an upgraded 4-piece ensuite, main floor office, and a builder warranty! It is a bright and open space, that is steps away from parks, pathways, and future shopping centres within the community. Also only a 5-minute drive from major retailers such as Costco, 15 minutes away from the Calgary downtown core, and 22 minutes from the Calgary International Airport. This spacious brand new Townhouse has everything you need! Grab it while it is available! Check out the 3-D tour link or book your showing today!
Location
Province AB
County Chestermere
Zoning MCX
Direction W
Rooms
Other Rooms 1
Basement None
Interior
Interior Features Built-in Features, No Animal Home, No Smoking Home, Open Floorplan, Quartz Counters, See Remarks, Separate Entrance, Skylight(s), Storage, Vinyl Windows
Heating Forced Air, Natural Gas
Cooling Other
Flooring Laminate
Appliance Dishwasher, Electric Stove, Microwave Hood Fan, Refrigerator, Washer/Dryer
Laundry In Hall, In Unit, Upper Level
Exterior
Parking Features Single Garage Attached
Garage Spaces 1.0
Garage Description Single Garage Attached
Fence None
Community Features Fishing, Golf, Lake, Park, Playground, Schools Nearby, Shopping Nearby, Sidewalks, Street Lights
Amenities Available Other
Roof Type Asphalt Shingle
Porch Patio, See Remarks
Exposure W
Total Parking Spaces 2
Building
Lot Description Low Maintenance Landscape, Paved
Foundation Poured Concrete
Architectural Style 3 Storey
Level or Stories Three Or More
Structure Type Concrete,See Remarks,Stone,Wood Frame
New Construction 1
Others
HOA Fee Include Amenities of HOA/Condo,Common Area Maintenance,Insurance,Professional Management,Reserve Fund Contributions,Snow Removal,Trash
Restrictions Pet Restrictions or Board approval Required
Ownership Private
Pets Allowed Restrictions
Read Less
GET MORE INFORMATION




