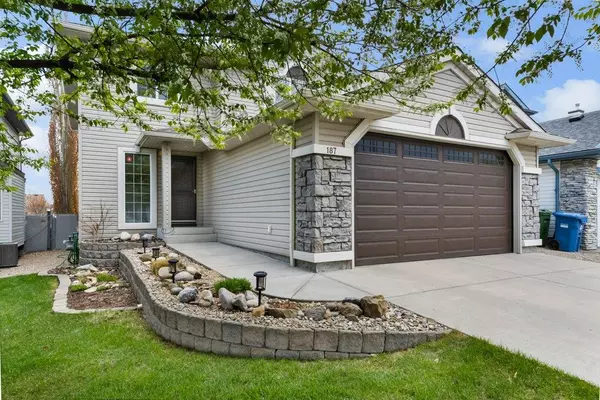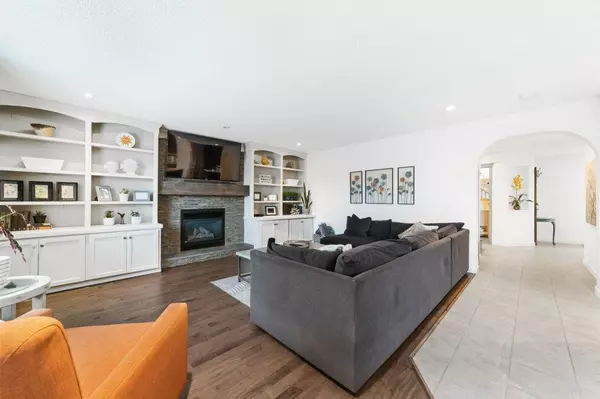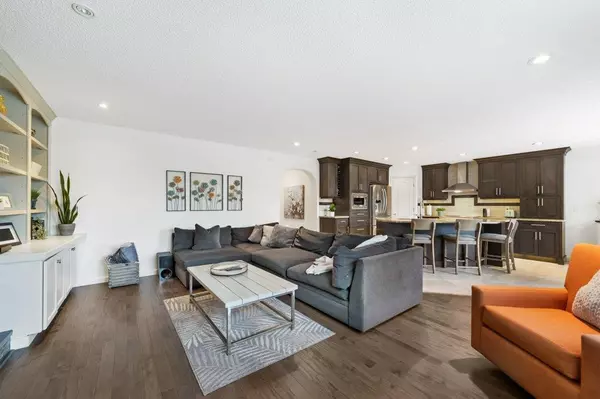For more information regarding the value of a property, please contact us for a free consultation.
187 Panorama Hills Close NW Calgary, AB T3K 5J3
Want to know what your home might be worth? Contact us for a FREE valuation!

Our team is ready to help you sell your home for the highest possible price ASAP
Key Details
Sold Price $828,000
Property Type Single Family Home
Sub Type Detached
Listing Status Sold
Purchase Type For Sale
Square Footage 2,308 sqft
Price per Sqft $358
Subdivision Panorama Hills
MLS® Listing ID A2047898
Sold Date 05/13/23
Style 2 Storey
Bedrooms 5
Full Baths 3
Half Baths 1
HOA Fees $8/ann
HOA Y/N 1
Originating Board Calgary
Year Built 2001
Annual Tax Amount $3,939
Tax Year 2022
Lot Size 4,994 Sqft
Acres 0.11
Property Description
Welcome to this well maintained, gorgeous and FULLY renovated home in the popular community of Panorama Hills Estates!
The highly functional floor plan features beautiful hardwood floors throughout the top two floors. The main floor den is the perfect home office or study room for the kids. Relax in the family room which has a gas fireplace and big windows allowing in maximum light and love. The Kitchen is complete with Granite countertops, stainless steel appliances, a large Breakfast Bar, Pantry, tile backsplash and plenty of storage. Imagine making cookies then gathering as a family to enjoy a home cooked meal together in the ample sized dining space. Outside you will find a very private deck space as well a generous yard. This summer you could be hosting BBQs and lawn games. If you enter the home from the attached garage you will find an oversized mud room, ready for lots of shoes and jackets.
Head upstairs to the large Primary Suite with a walk-in closet equipped with laundry chute. The private and spa like 5 pce ensuite complete with a stunning soaker tub, separate tile shower, and vanity. The 2nd, 3rd and 4th Bedrooms are spacious and functional with room for beds and desks for the kids. The updated bath has double vanity and extra drawers for storage. The fully finished basement was developed by the builder and features a three-piece bathroom, wet bar, an additional bedroom, and a beautifully developed games room complete with pool table. This home sits close to all levels of schools, public transport, community centre, VIVO Leisure Centre, public library, cinemas, restaurants, groceries, gyms, walk-in clinics, dental clinics, shopping amenities, main roads and the community is surrounded by beautiful greenery and bike paths. This home shows pride of ownership throughout with many perks and so many updates and upgrades you will think it's brand new.
Location
Province AB
County Calgary
Area Cal Zone N
Zoning R-1
Direction N
Rooms
Other Rooms 1
Basement Finished, Full
Interior
Interior Features Central Vacuum, Closet Organizers, Double Vanity, Granite Counters, Kitchen Island, No Smoking Home, Storage, Walk-In Closet(s), Wet Bar
Heating Fireplace(s), Forced Air, Natural Gas
Cooling Central Air
Flooring Hardwood, Tile
Fireplaces Number 1
Fireplaces Type Gas, Great Room, Mantle, Raised Hearth
Appliance Bar Fridge, Central Air Conditioner, Dishwasher, Dryer, Garburator, Microwave, Range Hood, Refrigerator, Stove(s), Washer
Laundry Main Level
Exterior
Parking Features Double Garage Attached, Garage Door Opener, Oversized
Garage Spaces 2.0
Garage Description Double Garage Attached, Garage Door Opener, Oversized
Fence Fenced
Community Features Park, Playground, Schools Nearby, Shopping Nearby, Sidewalks, Street Lights, Walking/Bike Paths
Amenities Available Other
Roof Type Asphalt
Porch Deck, Patio
Lot Frontage 40.03
Total Parking Spaces 4
Building
Lot Description Cul-De-Sac, Few Trees, Low Maintenance Landscape, Landscaped, Rectangular Lot
Foundation Poured Concrete
Architectural Style 2 Storey
Level or Stories Two
Structure Type Stone,Vinyl Siding
Others
Restrictions None Known
Tax ID 76656328
Ownership Private
Read Less



