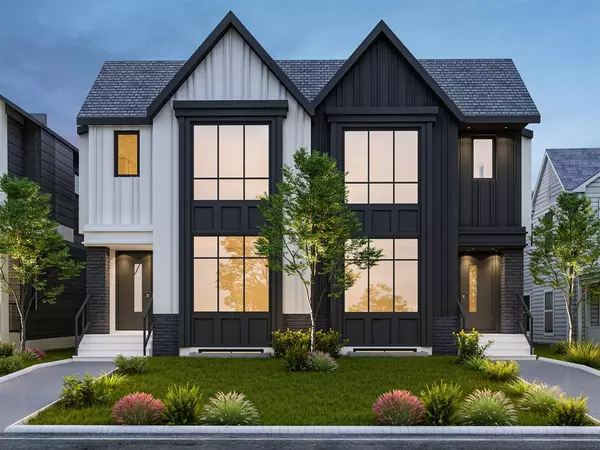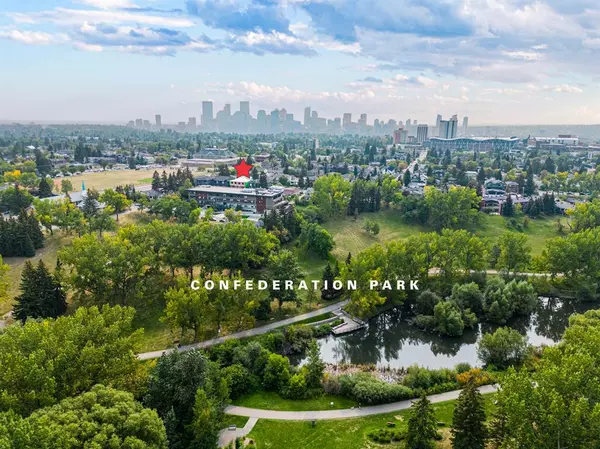For more information regarding the value of a property, please contact us for a free consultation.
1114 22 AVE NW Calgary, AB T2M 1P7
Want to know what your home might be worth? Contact us for a FREE valuation!

Our team is ready to help you sell your home for the highest possible price ASAP
Key Details
Sold Price $957,000
Property Type Single Family Home
Sub Type Semi Detached (Half Duplex)
Listing Status Sold
Purchase Type For Sale
Square Footage 1,795 sqft
Price per Sqft $533
Subdivision Capitol Hill
MLS® Listing ID A2044345
Sold Date 05/13/23
Style 2 Storey,Side by Side
Bedrooms 4
Full Baths 3
Half Baths 1
Originating Board Calgary
Year Built 2022
Tax Year 2022
Lot Size 2,985 Sqft
Acres 0.07
Property Description
Left side is now SOLD - only 1 unit left! Introducing this brand new executive farmhouse-style infill, steps away from Confederation Park and King George School in the wonderful NW community of Capitol Hill! What an ideal location on this quiet, no-through street and nestled amongst other luxury builds. With over 2,600 SF of living space, this elegantly appointed home offers 10 FT, coffered ceilings, artistic feature walls in dining and primary suite, stainless steel, Bosch appliances, soft grey shaker-style cabinetry with matte black hardware and plumbing fixtures, quartz countertops, custom additional pantry wall, modern, designer LED lighting, wide plank, engineered hardwood on main an upper levels, steam shower in primary ensuite…and so much more! This premium, inner city builder has an appreciation for the fine details, a very creative eye and spares no expense with all his projects. This spectacular home is ready for a quick possession - inquire today!
Location
Province AB
County Calgary
Area Cal Zone Cc
Zoning R-C2
Direction S
Rooms
Other Rooms 1
Basement Finished, Full
Interior
Interior Features Built-in Features, Closet Organizers, Double Vanity, High Ceilings, Kitchen Island, No Animal Home, No Smoking Home, Open Floorplan, Pantry, Recessed Lighting, Skylight(s), Soaking Tub, Stone Counters, Storage, Sump Pump(s), Tray Ceiling(s), Vaulted Ceiling(s), Vinyl Windows, Walk-In Closet(s), Wet Bar, Wired for Data, Wired for Sound
Heating In Floor Roughed-In, Forced Air, Natural Gas
Cooling Rough-In
Flooring Carpet, Hardwood, Tile
Fireplaces Number 1
Fireplaces Type Gas, Living Room
Appliance Built-In Refrigerator, Dishwasher, Garage Control(s), Gas Cooktop, Microwave, Oven-Built-In, Range Hood, Wine Refrigerator
Laundry Laundry Room, Sink, Upper Level
Exterior
Parking Features Double Garage Detached
Garage Spaces 2.0
Garage Description Double Garage Detached
Fence Fenced
Community Features Park, Playground, Pool, Schools Nearby, Shopping Nearby, Sidewalks, Street Lights, Tennis Court(s)
Roof Type Asphalt Shingle
Porch Patio
Lot Frontage 24.87
Exposure S
Total Parking Spaces 2
Building
Lot Description Back Lane, Front Yard, Lawn, Rectangular Lot
Foundation Poured Concrete
Architectural Style 2 Storey, Side by Side
Level or Stories Two
Structure Type Brick,Composite Siding,Concrete,Stucco,Wood Frame
New Construction 1
Others
Restrictions None Known
Ownership Private
Read Less



