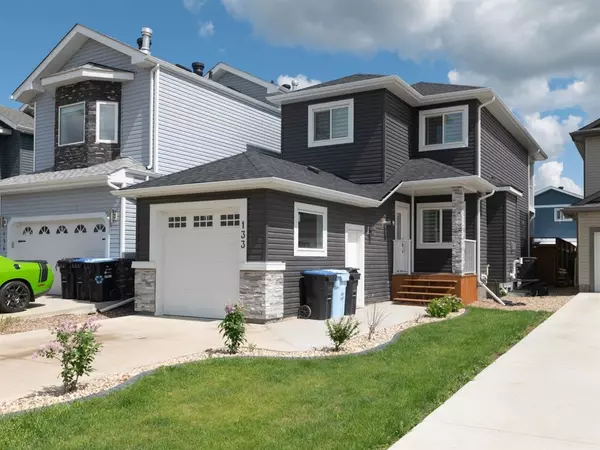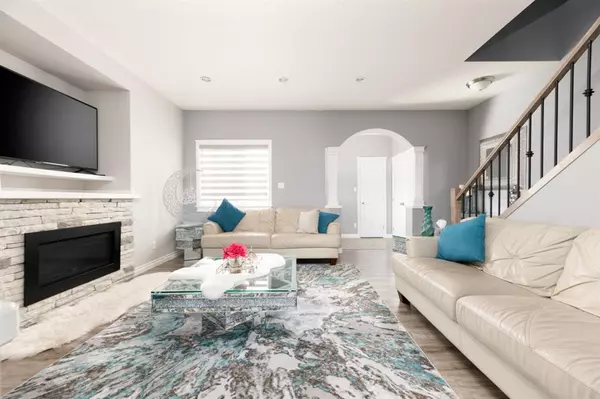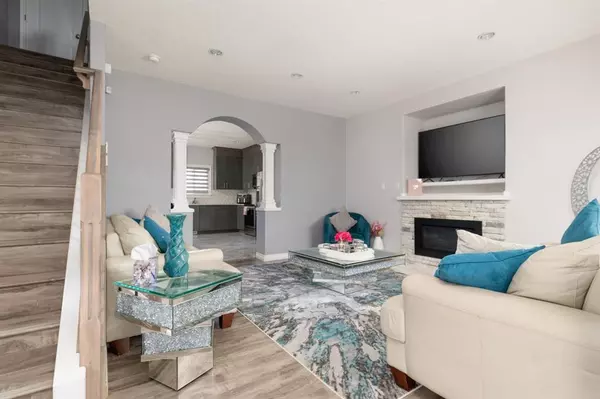For more information regarding the value of a property, please contact us for a free consultation.
133 Airmont CT Fort Mcmurray, AB T9J 1G1
Want to know what your home might be worth? Contact us for a FREE valuation!

Our team is ready to help you sell your home for the highest possible price ASAP
Key Details
Sold Price $496,900
Property Type Single Family Home
Sub Type Detached
Listing Status Sold
Purchase Type For Sale
Square Footage 1,423 sqft
Price per Sqft $349
Subdivision Abasand
MLS® Listing ID A2043771
Sold Date 05/13/23
Style 2 Storey
Bedrooms 4
Full Baths 2
Half Baths 1
Originating Board Fort McMurray
Year Built 2017
Annual Tax Amount $2,315
Tax Year 2022
Lot Size 3,221 Sqft
Acres 0.07
Property Description
STUNNING REBUILD IN ABASAND WITH NO CARPET! This Fully developed 2 storey has been completed with beautiful finishing's from top to bottom. Lets being on the exterior there is a fully fenced and landscaped yard with a COVERED DECK AND CONCRETE PATIO. In addition you have an attached single garage and a long driveway for 2 car parking. Step inside this gorgeous home that is tastefully decorated and features UPGRADED LIGHT FIXTURES, large living room with gas fireplace that is stone faced. The Spacious kitchen features quartz counter tops, corner pantry, custom cabinets that are extended to the ceiling. This area also offers a large dining room. The upstairs stair case leads you to a great upper level that features 3 large bedrooms and full 5 pc bathroom finished with quartz counter top double sinks and additional cabinets on the vanity. All bedroom closets offer built ins. The fully developed basement offers a family room, large bedroom and full bathroom. This lower level also offers a laundry room with sink and lots of storage. Other upgrades includes Stainless appliances and CENTRAL A/C. Located in the neighborhood of Abasand in walking distance to schools, parks and trails and only minutes from the downtown core. Call today for your personal tour.
Location
Province AB
County Wood Buffalo
Area Fm Southwest
Zoning R1S
Direction W
Rooms
Basement Finished, Full
Interior
Interior Features Breakfast Bar, Built-in Features, Closet Organizers, Crown Molding, Pantry
Heating Forced Air, Natural Gas
Cooling Central Air
Flooring Laminate, Tile
Fireplaces Number 1
Fireplaces Type Brick Facing, Gas
Appliance Central Air Conditioner, Dishwasher, Microwave, Refrigerator, Stove(s), Washer/Dryer, Window Coverings
Laundry Laundry Room, Lower Level
Exterior
Parking Features Driveway, Single Garage Attached
Garage Spaces 1.0
Garage Description Driveway, Single Garage Attached
Fence Fenced
Community Features Park, Playground, Schools Nearby, Sidewalks, Street Lights
Utilities Available Electricity Connected
Roof Type Asphalt Shingle
Porch Deck
Lot Frontage 29.99
Exposure W
Total Parking Spaces 3
Building
Lot Description Back Yard, Cul-De-Sac, Front Yard, Lawn, Landscaped
Foundation Poured Concrete
Sewer Public Sewer
Water Public
Architectural Style 2 Storey
Level or Stories Two
Structure Type Vinyl Siding
Others
Restrictions None Known
Tax ID 76145973
Ownership Private
Read Less
GET MORE INFORMATION




