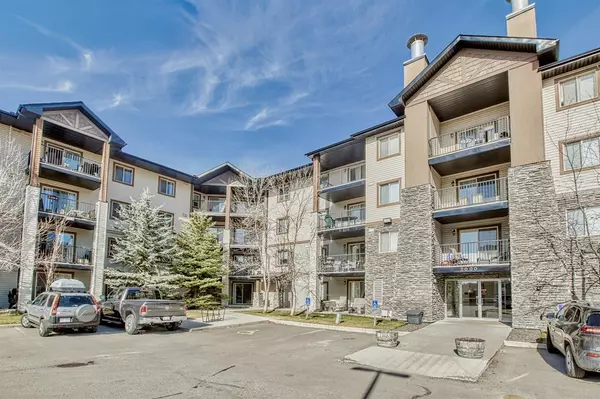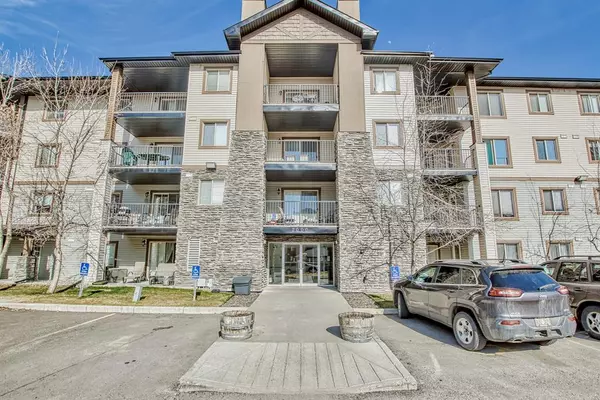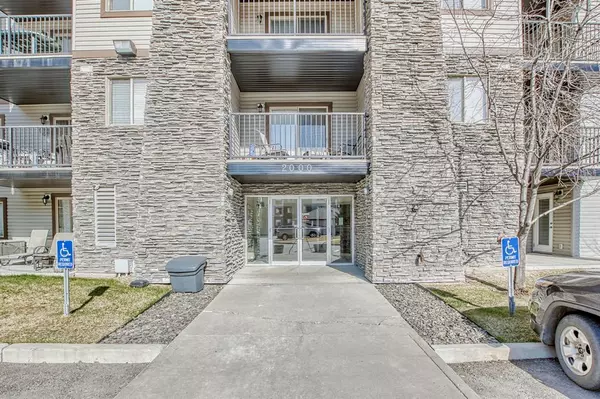For more information regarding the value of a property, please contact us for a free consultation.
8 Bridlecrest DR SW #2401 Calgary, AB T2Y0H7
Want to know what your home might be worth? Contact us for a FREE valuation!

Our team is ready to help you sell your home for the highest possible price ASAP
Key Details
Sold Price $280,000
Property Type Condo
Sub Type Apartment
Listing Status Sold
Purchase Type For Sale
Square Footage 996 sqft
Price per Sqft $281
Subdivision Bridlewood
MLS® Listing ID A2044409
Sold Date 05/13/23
Style Low-Rise(1-4)
Bedrooms 2
Full Baths 2
Condo Fees $456/mo
Originating Board Calgary
Year Built 2008
Annual Tax Amount $1,369
Tax Year 2022
Property Description
Welcome to your new home in the beautiful community of Bridlewood in SW Calgary! Located at 2401 - 8 Bridlecrest Dr SW, this stunning top floor corner unit is the perfect place to call home. Enjoy breathtaking views of Downtown Calgary and the majestic Rocky Mountains from the comfort of your own living room.
This spacious 991 sq/ft apartment boasts 2 bedrooms, including a master bedroom with an ensuite and walk-in closet, as well as an additional 3 piece bathroom. You'll love the convenience of having an in-unit washer and dryer, as well as plenty of storage space for all your belongings.
This unit comes with titled heated underground parking, ensuring that your vehicle is always protected from the elements. And if you're looking for a little extra space to relax, step out onto your large balcony with a covered/overhanging roof and take in the stunning views.
Living in Bridlewood, you'll be close to everything you need, including top-rated schools such as Bridlewood School and Glenmore Christian Academy. For all your shopping needs, head over to nearby shopping centers like Shawnessy Village and the Bridlewood Shopping Centre.
Don't miss out on this amazing opportunity to own a piece of paradise in the heart of Bridlewood. Schedule a showing today and make this incredible corner unit your new home!
Location
Province AB
County Calgary
Area Cal Zone S
Zoning M-2 d162
Direction NE
Rooms
Other Rooms 1
Interior
Interior Features Breakfast Bar, No Animal Home, No Smoking Home
Heating Baseboard, Natural Gas
Cooling None
Flooring Carpet, Ceramic Tile
Appliance Dishwasher, Dryer, Electric Stove, Microwave, Refrigerator, Window Coverings
Laundry In Unit
Exterior
Parking Features Parkade, Titled
Garage Description Parkade, Titled
Community Features None
Amenities Available None
Roof Type Asphalt
Porch Balcony(s)
Exposure NW
Total Parking Spaces 1
Building
Story 4
Foundation Poured Concrete
Architectural Style Low-Rise(1-4)
Level or Stories Single Level Unit
Structure Type Vinyl Siding,Wood Frame
Others
HOA Fee Include Amenities of HOA/Condo,Common Area Maintenance,Electricity,Heat,Insurance,Maintenance Grounds,Professional Management,Reserve Fund Contributions,Sewer,Snow Removal,Trash,Water
Restrictions Board Approval
Tax ID 76717264
Ownership Private
Pets Allowed Restrictions
Read Less



