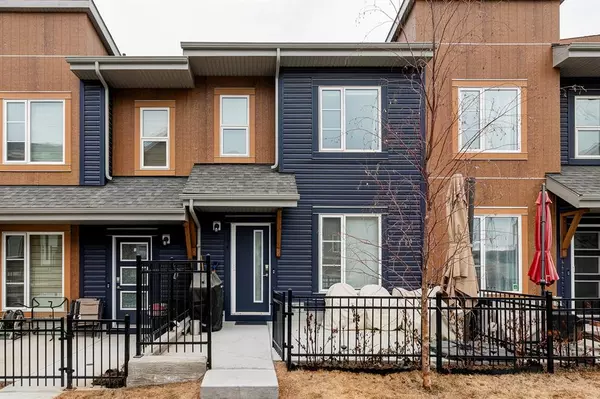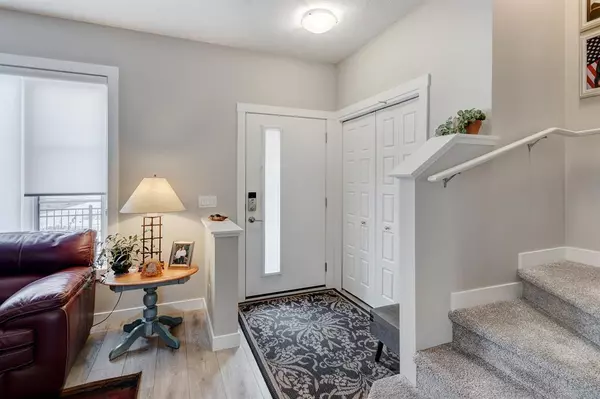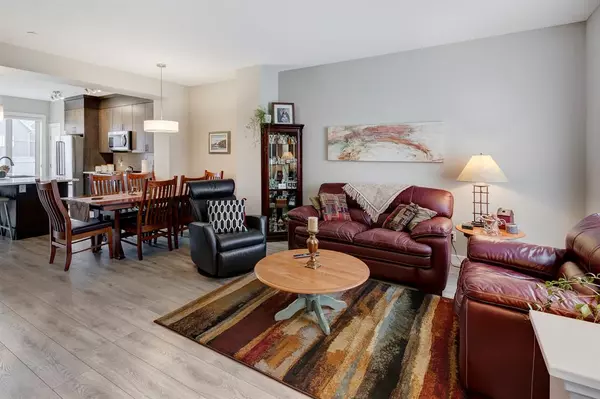For more information regarding the value of a property, please contact us for a free consultation.
156 Livingston Common NE Calgary, AB T3P 1K1
Want to know what your home might be worth? Contact us for a FREE valuation!

Our team is ready to help you sell your home for the highest possible price ASAP
Key Details
Sold Price $436,800
Property Type Townhouse
Sub Type Row/Townhouse
Listing Status Sold
Purchase Type For Sale
Square Footage 1,131 sqft
Price per Sqft $386
Subdivision Livingston
MLS® Listing ID A2043857
Sold Date 05/13/23
Style 2 Storey
Bedrooms 3
Full Baths 2
Half Baths 1
Condo Fees $305
HOA Fees $37/ann
HOA Y/N 1
Originating Board Calgary
Year Built 2020
Annual Tax Amount $2,359
Tax Year 2022
Property Description
JUST MOVE IN!! Pride of ownership shows in this 3 bedroom townhome with attached double garage and professionally fully developed lower level. The main level offers an open concept with living room and dining room. A spacious kitchen with island and eating bar with quartz countertops. A “flex” nook area that could easily be used for a desk area. A sunny south west facing, fenced patio area that is accessible off the main floor. The upper floor has three bedrooms and a 4 piece main bathroom. The Primary Bedroom has a 3 piece ensuite with tiled shower with bench. The lower level is fully developed by the builder with laundry area and mud room area. There are many many upgrades in this unit such as upgraded appliances, upgraded maple cabinets throughout unit plus extended cabinets to ceiling height in kitchen plus several drawers added instead of basic cabinet door, garage drywalled and insulated, schlage smart sense deadbolt with Bluetooth smart technology, Ecobee Pro smart thermostat, phantom screen door and more. Located in the heart of Livingston, just steps away from amenities. Call today to view.
Location
Province AB
County Calgary
Area Cal Zone N
Zoning M-1 d100
Direction SW
Rooms
Basement Finished, Full
Interior
Interior Features Kitchen Island, Quartz Counters
Heating Forced Air, Natural Gas
Cooling None
Flooring Carpet, Laminate, Tile
Appliance Dishwasher, Electric Stove, Garage Control(s), Garburator, Microwave Hood Fan, Refrigerator, Window Coverings
Laundry In Basement
Exterior
Parking Features Double Garage Attached
Garage Spaces 2.0
Garage Description Double Garage Attached
Fence Fenced
Community Features Clubhouse, Playground, Shopping Nearby, Sidewalks, Tennis Court(s)
Amenities Available Visitor Parking
Roof Type Asphalt Shingle
Porch Patio
Exposure W
Total Parking Spaces 2
Building
Lot Description Back Lane
Foundation Poured Concrete
Architectural Style 2 Storey
Level or Stories Two
Structure Type Vinyl Siding
Others
HOA Fee Include Common Area Maintenance,Insurance,Professional Management,Reserve Fund Contributions,Snow Removal
Restrictions Board Approval
Tax ID 76788244
Ownership Private
Pets Allowed Restrictions
Read Less



