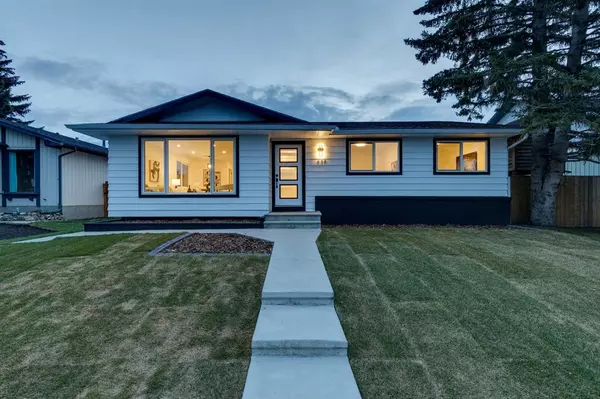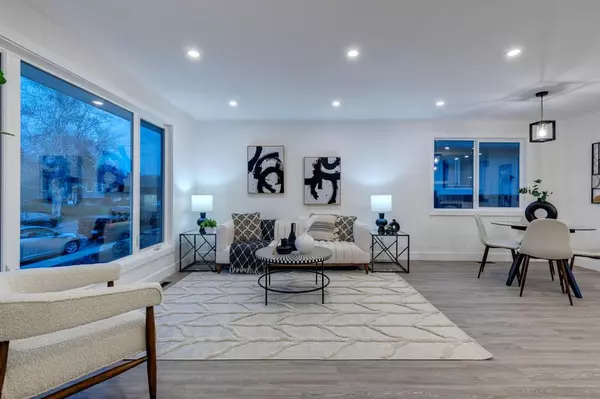For more information regarding the value of a property, please contact us for a free consultation.
438 Queensland PL SE Calgary, AB T2J 5C9
Want to know what your home might be worth? Contact us for a FREE valuation!

Our team is ready to help you sell your home for the highest possible price ASAP
Key Details
Sold Price $655,000
Property Type Single Family Home
Sub Type Detached
Listing Status Sold
Purchase Type For Sale
Square Footage 1,180 sqft
Price per Sqft $555
Subdivision Queensland
MLS® Listing ID A2043106
Sold Date 05/13/23
Style Bungalow
Bedrooms 5
Full Baths 3
Originating Board Calgary
Year Built 1976
Annual Tax Amount $2,817
Tax Year 2022
Lot Size 5,500 Sqft
Acres 0.13
Property Description
***OPEN HOUSE CANCELLED***Renovated bungalow in Queensland with double oversized insulated garage. Situated on a quiet circle with zero traffic other than neighbouring homes. Modern exterior with black and white, poured concrete walkways leading you into the home and backyard. This bungalow offers ~2,300 sqft of tastefully designed living space. The open concept main floor is flooded with natural light with both east/west exposures plus south facing dining room window creating a light and airy living environment. Spacious living and dining room. Timeless white cabinetry to the ceiling with black hardware, centre island, all new stainless-steel appliances and concrete tile backplash which is also tied into the hood cover design. LVP flooring is carried through all principle living spaces and into all 3 main floor bedrooms. The primary bedroom suite features a luxurious custom glass shower with marble wall tile and hexagon floor tile. The 2 other bedrooms share a spacious 4-piece bathroom. Black fixtures and hardware throughout the entire home. The lower level is complete with a massive rec room with ample space for both entertainment and games area, 2 well-appointed bedrooms, 3-piece bathroom with built-in storage and custom glass shower mirroring the design of the en-suite upstairs. Huge storage room and laundry with new washer/dryer. Professionally landscaped outdoor space with west backyard, all new sod, concrete patio + firepit, large storage shed. 2 parkings stalls (in addition to double garage) in the alley for RV or work vehicle and ample street parking as well. New Furnace + HWT. Walking distance to Wilma Hansen Public School, Horizon Leadership Academy, Don Bosco School, Montessori daycare, and off leash area along the ridge. The up the hill from Mallard Point Fish Creek Park entrance with endless pathway systems throughout Fish Creek and Bow River. Convenient local amenities including Co-Op, Shoppers, Starbucks, No Frills, medical services, Dollarama, and easy access to Deerfoot.
Location
Province AB
County Calgary
Area Cal Zone S
Zoning R-C1
Direction E
Rooms
Other Rooms 1
Basement Finished, Full
Interior
Interior Features Kitchen Island, Open Floorplan, See Remarks, Stone Counters, Storage, Vinyl Windows
Heating Forced Air, Natural Gas
Cooling None
Flooring Carpet, Tile, Vinyl
Appliance Dishwasher, Dryer, Electric Stove, Range Hood, Refrigerator, See Remarks, Washer
Laundry In Basement
Exterior
Parking Features Double Garage Detached, Insulated, Oversized
Garage Spaces 2.0
Garage Description Double Garage Detached, Insulated, Oversized
Fence Fenced
Community Features Fishing, Park, Playground, Schools Nearby, Shopping Nearby, Sidewalks, Street Lights, Tennis Court(s), Walking/Bike Paths
Roof Type Asphalt
Porch None
Lot Frontage 50.0
Total Parking Spaces 2
Building
Lot Description Back Lane, Front Yard, Rectangular Lot, See Remarks, Treed
Foundation Poured Concrete
Architectural Style Bungalow
Level or Stories One
Structure Type Aluminum Siding
Others
Restrictions None Known
Tax ID 76373454
Ownership Private
Read Less



