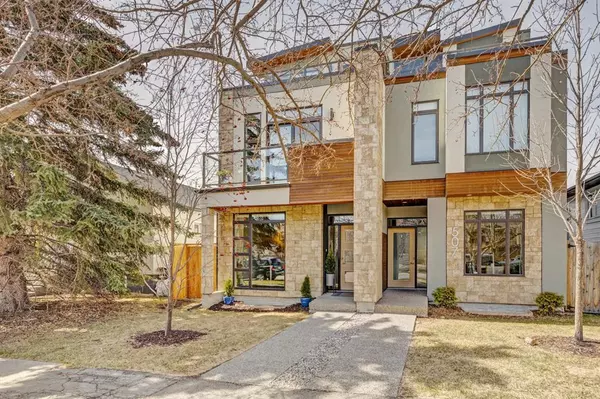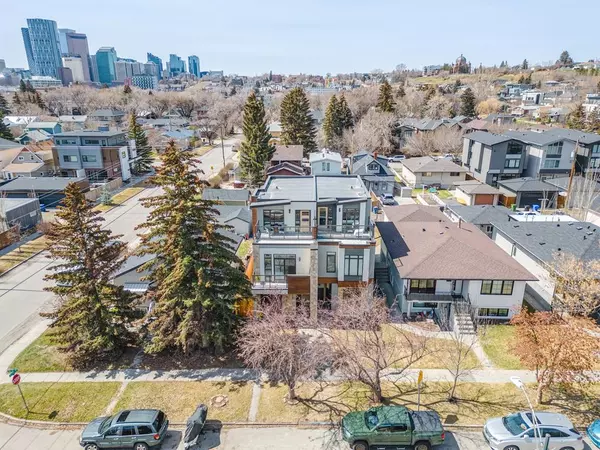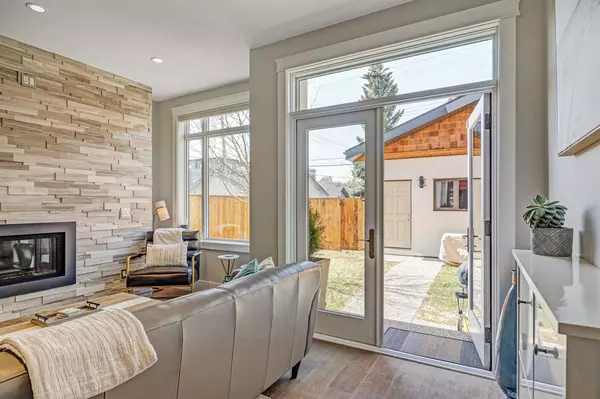For more information regarding the value of a property, please contact us for a free consultation.
505 9A ST NE Calgary, AB T3E 4L3
Want to know what your home might be worth? Contact us for a FREE valuation!

Our team is ready to help you sell your home for the highest possible price ASAP
Key Details
Sold Price $890,000
Property Type Single Family Home
Sub Type Semi Detached (Half Duplex)
Listing Status Sold
Purchase Type For Sale
Square Footage 1,878 sqft
Price per Sqft $473
Subdivision Bridgeland/Riverside
MLS® Listing ID A2042442
Sold Date 05/13/23
Style 3 Storey,Side by Side
Bedrooms 4
Full Baths 4
Half Baths 1
Originating Board Calgary
Year Built 2015
Annual Tax Amount $5,451
Tax Year 2022
Lot Size 2,206 Sqft
Acres 0.05
Property Description
OPEN HOUSE: SATURDAY MAY 6 12-2PM.
You deserve the best of both worlds! Enjoy this elegant, spacious home - with its open
plan main floor and two upper floors nestled in the trees, plus fully developed basement offering a total of 2469 square feet of sumptuous living. The vantage points from this home are exceptional, with a clear view of downtown including the Calgary tower, as well as vistas of the neighbourhood and natural escarpment that are especially dramatic at night. Nestled on a quiet tree-lined street, this home is just a short stroll to vibrant Bridgeland, renowned for its excellent restaurants, quirky shops, local markets and parks. Downtown Calgary and the Bow River with its extensive pathway system is only minutes away. With 4 bedrooms and 4.5 bathrooms, there is plenty of room for everyone. High ceilings, generous windows and central A/C add to the comfort and visual interest of this thoughtfully designed home. The kitchen, situated between dining and living areas, presents clean lines and classic high-end finishes, with a large island featuring dramatic waterfall quartz countertops. The chef will love the gas stove, expansive countertops and ample storage. A dramatic marble feature wall surrounds the dual-flame gas fireplace in the living room. The dining room can accommodate a big table for family gatherings. The beautiful European White Oak hardwood floors, along with contemporary floating stairs and glass railings contribute to the feeling of timeless elegance. New hardwood to match the main floor has been installed on the 2nd and 3rd levels. The 2nd and 3rd floor each have a primary bedroom with private ensuite and custom built-ins in the closet. East facing balconies on each level offer stunning views of the escarpment and mature canopy. In addition to the primary suite, the 2nd level has a built-in desk plus laundry, along with the third bedroom and 4-piece bath.The entire 3rd level is a tranquil private retreat, comprised of the primary bedroom with its spa-like bathroom featuring double sinks, glass-walled shower and soaking tub, plus a spacious bonus room opening to the balcony. A discreet powder room is tucked away a few steps down from the kitchen. In the newly carpeted lower level there is a 4th bedroom, bathroom and recreation room, plus loads of storage. Outside includes a fully fenced private yard and single garage which has double capacity. The car lift is perfect for storing your summer convertible during the colder months. A parking pad off-street next to the garage provides a 3rd parking spot. Don't miss out - come see this beautiful home in person and experience relaxed, luxury living! Be sure to watch the video!
Location
Province AB
County Calgary
Area Cal Zone Cc
Zoning R-C2
Direction E
Rooms
Other Rooms 1
Basement Finished, Full
Interior
Interior Features Built-in Features, Central Vacuum, Closet Organizers, Double Vanity, Dry Bar, High Ceilings, Jetted Tub, Kitchen Island, No Smoking Home, Open Floorplan, Quartz Counters, Recessed Lighting, Soaking Tub, Storage
Heating Forced Air, Natural Gas
Cooling Central Air, Full
Flooring Carpet, Hardwood, Stone
Fireplaces Number 1
Fireplaces Type Blower Fan, Circulating, Gas, Gas Starter, Glass Doors, Living Room, Marble
Appliance Built-In Oven, Dishwasher, Garage Control(s), Gas Cooktop, Microwave, Range Hood, Refrigerator, Washer/Dryer, Window Coverings
Laundry Sink, Upper Level
Exterior
Parking Features Additional Parking, Garage Door Opener, Garage Faces Rear, Insulated, Off Street, Parking Pad, RV Access/Parking, See Remarks, Single Garage Detached
Garage Spaces 1.0
Garage Description Additional Parking, Garage Door Opener, Garage Faces Rear, Insulated, Off Street, Parking Pad, RV Access/Parking, See Remarks, Single Garage Detached
Fence Fenced
Community Features Park, Playground, Schools Nearby, Shopping Nearby, Sidewalks
Roof Type Asphalt Shingle
Porch Balcony(s)
Lot Frontage 20.0
Exposure E
Total Parking Spaces 3
Building
Lot Description Back Lane, Back Yard, Front Yard, Lawn, Low Maintenance Landscape, Landscaped, Level, Rectangular Lot
Foundation Poured Concrete
Architectural Style 3 Storey, Side by Side
Level or Stories Three Or More
Structure Type Stone,Stucco,Wood Frame
Others
Restrictions None Known
Tax ID 76600118
Ownership Private
Read Less



