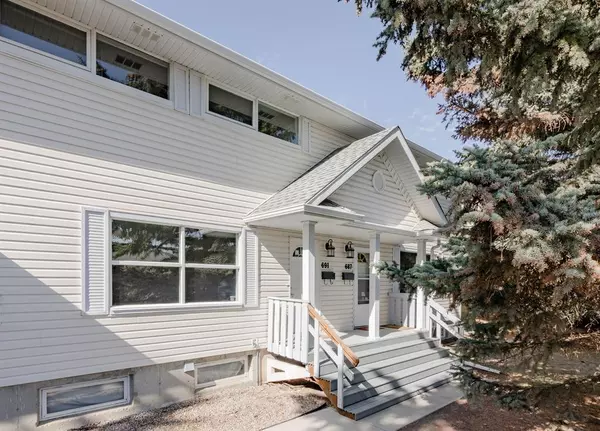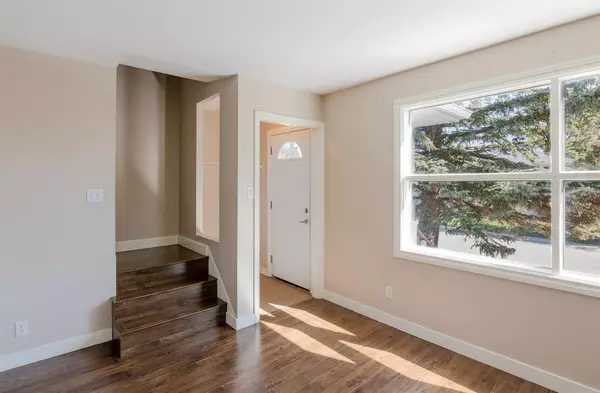For more information regarding the value of a property, please contact us for a free consultation.
691 Merrill DR NE Calgary, AB T2E 8Y5
Want to know what your home might be worth? Contact us for a FREE valuation!

Our team is ready to help you sell your home for the highest possible price ASAP
Key Details
Sold Price $282,500
Property Type Townhouse
Sub Type Row/Townhouse
Listing Status Sold
Purchase Type For Sale
Square Footage 983 sqft
Price per Sqft $287
Subdivision Winston Heights/Mountview
MLS® Listing ID A2047658
Sold Date 05/13/23
Style 2 Storey
Bedrooms 3
Full Baths 1
Condo Fees $353
Originating Board Calgary
Year Built 1955
Annual Tax Amount $1,469
Tax Year 2022
Property Description
Best value Townhome in the Inner City! Located on a quiet street with beautiful mature trees and a short distance to walking paths, playgrounds, golf courses, an off-leash dog park, Nose Creek pathway, schools and provides quick access to Deerfoot Trail. This lovely 2 storey townhome features 3 spacious bedroom and an updated full bath on the upper floor. The main floor offers an inviting living room with a corner fireplace, large dining area, and functional bright kitchen with plenty of counter space & cabinets with access to the back yard. The basement is unspoiled and waiting for your development ideas. Low condo fees and comes with a parking stall in the back w/plug-in. Perfect for first time home buyers and investors! Call to book your showing today!
Location
Province AB
County Calgary
Area Cal Zone Cc
Zoning M-C1
Direction N
Rooms
Basement Full, Unfinished
Interior
Interior Features Storage
Heating Forced Air, Natural Gas
Cooling None
Flooring Laminate
Fireplaces Number 1
Fireplaces Type Gas
Appliance Dishwasher, Dryer, Refrigerator, Stove(s)
Laundry In Basement
Exterior
Parking Features Off Street, Stall
Garage Description Off Street, Stall
Fence None
Community Features Golf, Park, Playground, Schools Nearby, Shopping Nearby, Sidewalks
Amenities Available None
Roof Type Asphalt Shingle
Porch None
Exposure N
Total Parking Spaces 1
Building
Lot Description Back Lane, Greenbelt, No Neighbours Behind, Many Trees
Foundation Poured Concrete
Architectural Style 2 Storey
Level or Stories Two
Structure Type Vinyl Siding,Wood Frame
Others
HOA Fee Include Common Area Maintenance,Insurance,Professional Management,Reserve Fund Contributions,Snow Removal
Restrictions Board Approval,Condo/Strata Approval
Ownership Private
Pets Allowed Yes
Read Less



