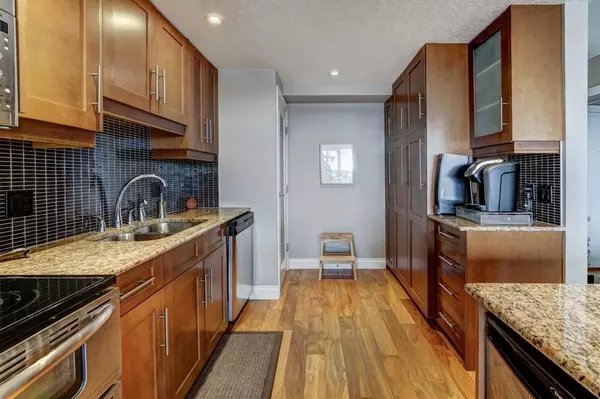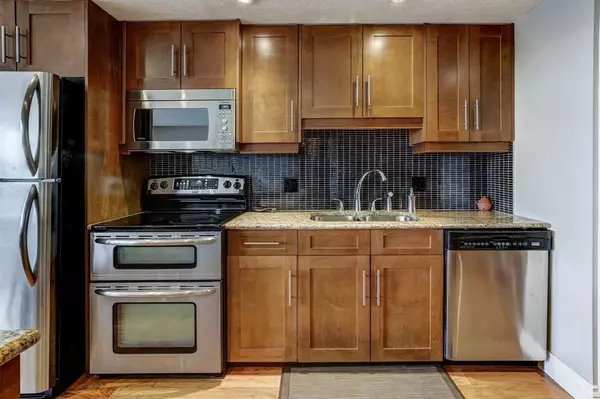For more information regarding the value of a property, please contact us for a free consultation.
300 Meredith RD NE #601 Calgary, AB T2E 7A8
Want to know what your home might be worth? Contact us for a FREE valuation!

Our team is ready to help you sell your home for the highest possible price ASAP
Key Details
Sold Price $324,900
Property Type Condo
Sub Type Apartment
Listing Status Sold
Purchase Type For Sale
Square Footage 965 sqft
Price per Sqft $336
Subdivision Crescent Heights
MLS® Listing ID A2043706
Sold Date 05/14/23
Style High-Rise (5+)
Bedrooms 2
Full Baths 1
Half Baths 1
Condo Fees $659/mo
Originating Board Calgary
Year Built 1978
Annual Tax Amount $1,469
Tax Year 2022
Property Description
Tastefully renovated condo located in the signature, Holy Park Building. This wonderful condo is within walking distance to the downtown core, river pathway, and just steps away from trendy Bridgeland. When you enter this home your attention will be immediately drawn to the city and river views. This updated home offers 2 bedrooms, 1.5 baths, and 965 square feet. The lovely maple kitchen has custom built cabinetry, granite countertops, large kitchen island, tiled back splash, and stainless steel appliances. The bright, and open designed living room features wall to wall windows, engineered hardwood flooring with plenty of room to entertain. The main bath has been updated and the second bedroom is currently being used as a den. The private master bedroom has custom built cabinetry in the powder area, 2 piece ensuite and a walk-in closet. Additional features include the spacious balcony, in suite laundry area, heated underground parking stall and in suite storage room. This amazing complex's has an indoor pool and hot tub, a library, his and hers changing rooms and saunas, squash court, exercise room, games room, guest suite and covered visitor parking at the West Entrance.
Location
Province AB
County Calgary
Area Cal Zone Cc
Zoning M-C2
Direction S
Rooms
Other Rooms 1
Basement None
Interior
Interior Features Breakfast Bar, Ceiling Fan(s), Granite Counters, Kitchen Island, No Animal Home, No Smoking Home, Pantry, Storage, Walk-In Closet(s)
Heating Baseboard, Natural Gas
Cooling Wall Unit(s)
Flooring Hardwood, Tile
Appliance Bar Fridge, Dishwasher, Electric Stove, Garage Control(s), Microwave Hood Fan, Refrigerator, Washer/Dryer Stacked, Window Coverings
Laundry In Unit
Exterior
Parking Features Assigned, Heated Garage, Parkade, Secured, Stall, Underground
Garage Description Assigned, Heated Garage, Parkade, Secured, Stall, Underground
Pool Heated, Indoor
Community Features Other, Pool, Schools Nearby, Shopping Nearby, Sidewalks, Street Lights
Amenities Available Elevator(s), Fitness Center, Guest Suite, Indoor Pool, Racquet Courts, Sauna, Secured Parking, Visitor Parking
Roof Type Tar/Gravel
Accessibility Accessible Approach with Ramp
Porch Balcony(s)
Exposure NE
Total Parking Spaces 1
Building
Story 8
Foundation Poured Concrete
Architectural Style High-Rise (5+)
Level or Stories Single Level Unit
Structure Type Brick,Concrete,Stucco
Others
HOA Fee Include Amenities of HOA/Condo,Caretaker,Common Area Maintenance,Heat,Insurance,Interior Maintenance,Professional Management,Reserve Fund Contributions,Sewer,Snow Removal,Trash,Water
Restrictions Pet Restrictions or Board approval Required
Tax ID 76311552
Ownership Private
Pets Allowed Restrictions, Call
Read Less



