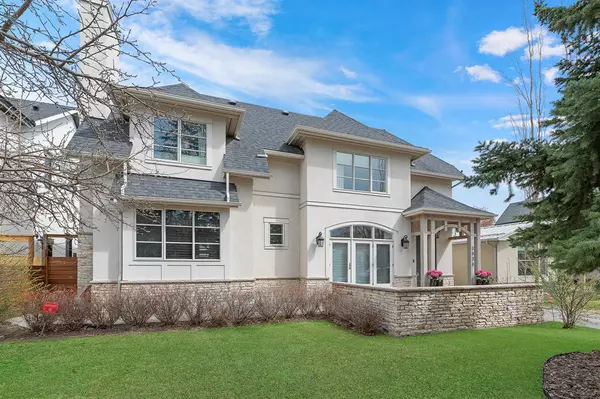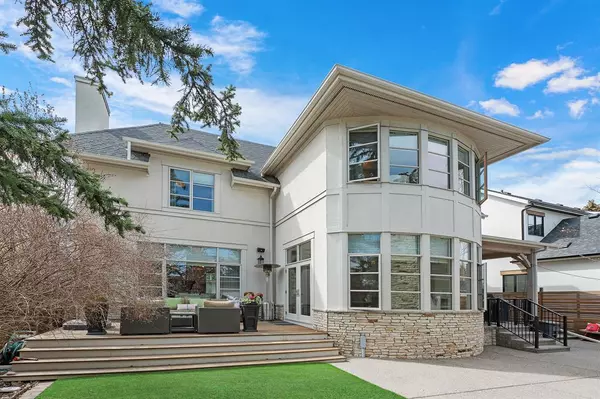For more information regarding the value of a property, please contact us for a free consultation.
3624 13A ST SW Calgary, AB T2T 3S7
Want to know what your home might be worth? Contact us for a FREE valuation!

Our team is ready to help you sell your home for the highest possible price ASAP
Key Details
Sold Price $2,999,900
Property Type Single Family Home
Sub Type Detached
Listing Status Sold
Purchase Type For Sale
Square Footage 4,003 sqft
Price per Sqft $749
Subdivision Elbow Park
MLS® Listing ID A2045781
Sold Date 05/14/23
Style 2 Storey
Bedrooms 5
Full Baths 4
Half Baths 1
Originating Board Calgary
Year Built 2013
Annual Tax Amount $18,446
Tax Year 2022
Lot Size 7,028 Sqft
Acres 0.16
Property Description
This breathtaking 4+1 bedroom home situated on a 56'x125' lot in the mature community of Elbow Park, was built by Dream Ridge Homes & offers over 6,300 sq ft of luxurious living space. The meticulously planned main level presents on-site oak finished hardwood floors, high ceilings & is illuminated with recessed lighting & chic light fixtures, showcasing the living room with coffered ceiling, concrete surround feature fireplace & built-ins. Just a few steps away, is the chef's kitchen tastefully finished with granite counter tops, an abundance of storage space, high-end appliances & bright breakfast nook. A convenient butler's pantry with wine fridge & microwave can be accessed directly from the formal dining room adorned with wallpaper accents & is large enough to accommodate family gatherings or large dinner parties. A private den/office with full panelling, welcoming fireplace & built-ins provides a quiet home office space. Completing the main level is a mudroom & 2 piece powder room. A graceful staircase leads to the second level hosting 4 bedrooms (2 with private ensuites), a 5 piece main bath & laundry room with sink & storage. The spacious primary bedroom with inviting fireplace boasts a massive custom walk-in closet & spa-like 5 piece ensuite with heated floors, dual sinks, relaxing freestanding soaker tub & steam shower. Basement development lends itself to entertaining with a huge recreation/media room, complete with built-in entertainment centre & wet bar, including a spectacular wine cellar – perfect for the wine connoisseur. Adding to the basement development is one bedroom with walk-in closet, a 3 piece bath with steam shower & what could be a sixth bedroom is currently showcased as a gym with walk-in closet, gym flooring & mirrored wall. The basement also has direct tunnel access to the triple detached garage & comes complete with a second mudroom with lockers & full height closets. Further highlights of this beautifully crafted home include central air conditioning, an abundance of elegant crown moulding & built-in speakers throughout. Outside, enjoy low maintenance landscaping, including Astro-turf, a large front patio & private back yard with deck, patio & cozy outdoor fireplace. This spectacular home is ideally located walking distance to River Park & is close to excellent schools, shopping, public transit & is just minutes to the downtown core.
Location
Province AB
County Calgary
Area Cal Zone Cc
Zoning R-C1
Direction W
Rooms
Other Rooms 1
Basement Finished, Full
Interior
Interior Features Bar, Bookcases, Breakfast Bar, Built-in Features, Chandelier, Closet Organizers, Crown Molding, Double Vanity, Granite Counters, High Ceilings, Kitchen Island, Pantry, Recessed Lighting, Soaking Tub, Walk-In Closet(s)
Heating In Floor, Forced Air
Cooling Central Air
Flooring Carpet, Hardwood, Tile
Fireplaces Number 4
Fireplaces Type Den, Gas, Living Room, Master Bedroom, Outside, Wood Burning
Appliance Central Air Conditioner, Dishwasher, Dryer, Garage Control(s), Garburator, Gas Stove, Microwave, Range Hood, Washer, Water Softener, Window Coverings, Wine Refrigerator
Laundry Sink, Upper Level
Exterior
Parking Features Oversized, See Remarks, Triple Garage Detached
Garage Spaces 3.0
Garage Description Oversized, See Remarks, Triple Garage Detached
Fence Fenced
Community Features Park, Playground, Schools Nearby, Shopping Nearby, Sidewalks, Street Lights, Walking/Bike Paths
Roof Type Asphalt Shingle
Porch Deck, Patio
Lot Frontage 56.24
Total Parking Spaces 3
Building
Lot Description Back Lane, Back Yard, Front Yard, Lawn, Landscaped, Underground Sprinklers, Rectangular Lot
Foundation Poured Concrete
Architectural Style 2 Storey
Level or Stories Two
Structure Type Stone,Stucco,Wood Frame
Others
Restrictions Restrictive Covenant
Tax ID 76681531
Ownership Private
Read Less



