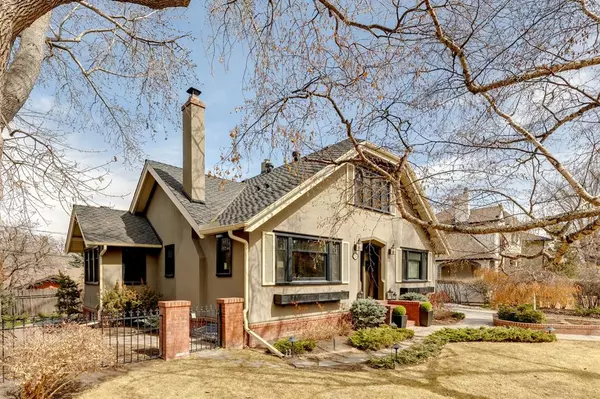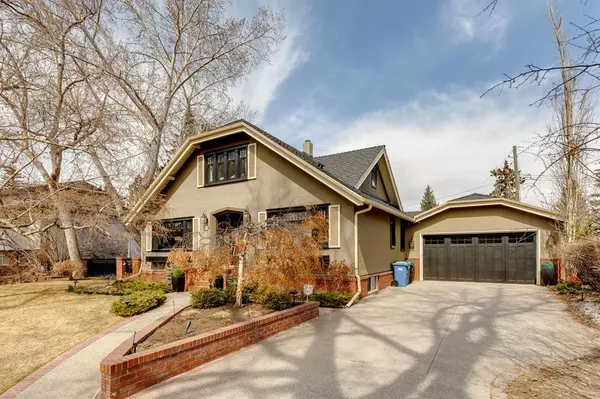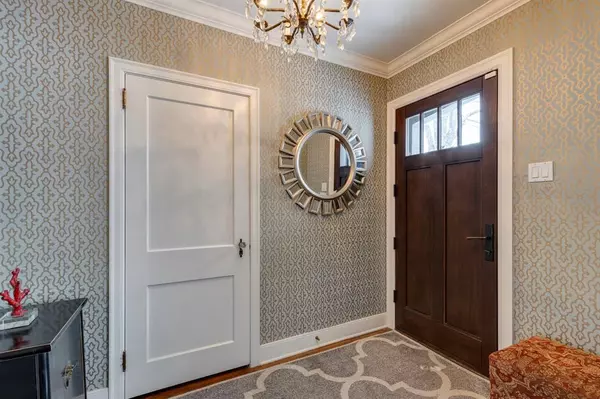For more information regarding the value of a property, please contact us for a free consultation.
1346 Frontenac AVE SW Calgary, AB T2T1B8
Want to know what your home might be worth? Contact us for a FREE valuation!

Our team is ready to help you sell your home for the highest possible price ASAP
Key Details
Sold Price $1,635,000
Property Type Single Family Home
Sub Type Detached
Listing Status Sold
Purchase Type For Sale
Square Footage 1,917 sqft
Price per Sqft $852
Subdivision Upper Mount Royal
MLS® Listing ID A2031052
Sold Date 05/14/23
Style 1 and Half Storey
Bedrooms 5
Full Baths 3
Originating Board Calgary
Year Built 1930
Annual Tax Amount $11,010
Tax Year 2022
Lot Size 7,782 Sqft
Acres 0.18
Property Description
With over 80 feet of frontage, this stunning character home with tremendous curb appeal is located on one of the most coveted, tree canopied streets in Upper Mount Royal. This charming and elegant family home with over 3,200 square feet of total living space, has been extensively professionally renovated inside and out while preserving many original details including: arched doorways, solid doors with glass doorknobs, a brick chimney feature in the kitchen, wood burning fireplace, and a cozy reading nook alcove with built in original glass cabinets, as well as original hardwood floors throughout. This home includes 5 bedrooms in total with a fully developed basement featuring a gym, media room, and games area. The chef's kitchen located off of the formal dining room has an abundance of natural light, along with GE Monogram appliances and granite countertops. The Formal living room with its large south facing picture window has a wood burning fireplace perfect for cozy cold nights throughout long Calgary winters. A long list of extra features of a home of this calibre includes things like high end Loewen windows and exterior door, central a/c for year round comfort, home security with video, heated flooring in the kitchen and primary bathroom as well as permanent custom outdoor LED lighting that is perfect for any occasion. The extra-large, heated, attached double car garage has epoxy flooring and built-in cabinetry. The private yard of this home has been professionally designed and landscaped to include an end-to-end irrigation system that is perfect for the many mature perennial trees and plants that create a beautiful natural oasis. The well-maintained deck and concrete patio space are perfect for entertaining and family fun throughout the year. Realistic turf only adds to the large, fully fenced back yard with multiple areas that help make this yard the oasis that it is. This truly is a perfect home in the perfect community.
Location
Province AB
County Calgary
Area Cal Zone Cc
Zoning R-C1
Direction S
Rooms
Basement Crawl Space, Finished, Full
Interior
Interior Features Closet Organizers, Crown Molding, Double Vanity, Granite Counters
Heating Forced Air
Cooling Central Air
Flooring Carpet, Hardwood, Tile
Fireplaces Number 1
Fireplaces Type Wood Burning
Appliance Built-In Oven, Built-In Refrigerator, Central Air Conditioner, Dishwasher, Dryer, Garage Control(s), Gas Cooktop, Microwave, Washer, Window Coverings
Laundry In Basement
Exterior
Parking Features Double Garage Attached, Driveway, Heated Garage
Garage Spaces 2.0
Garage Description Double Garage Attached, Driveway, Heated Garage
Fence Partial
Community Features Park, Playground, Schools Nearby, Shopping Nearby, Sidewalks, Street Lights, Tennis Court(s)
Roof Type Asphalt Shingle
Porch Deck
Lot Frontage 80.98
Total Parking Spaces 2
Building
Lot Description Back Yard, Landscaped
Foundation Poured Concrete
Architectural Style 1 and Half Storey
Level or Stories One and One Half
Structure Type Brick,Stucco,Wood Frame
Others
Restrictions None Known
Tax ID 76607398
Ownership Private
Read Less



