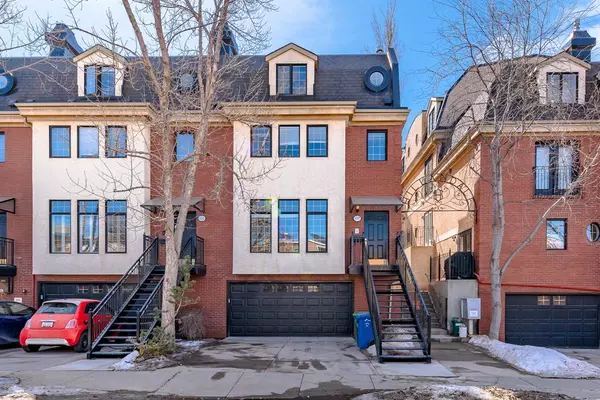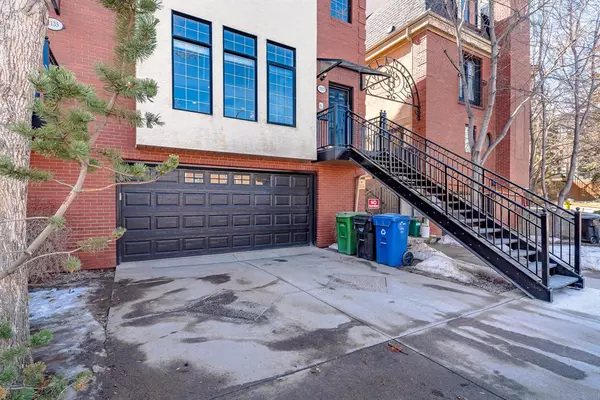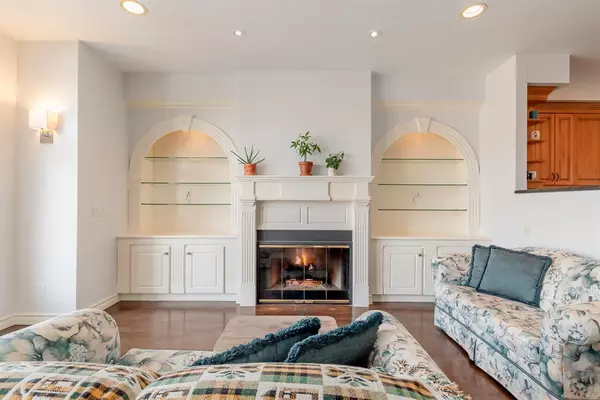For more information regarding the value of a property, please contact us for a free consultation.
1137 Cameron AVE SW Calgary, AB T2T 0K6
Want to know what your home might be worth? Contact us for a FREE valuation!

Our team is ready to help you sell your home for the highest possible price ASAP
Key Details
Sold Price $625,000
Property Type Townhouse
Sub Type Row/Townhouse
Listing Status Sold
Purchase Type For Sale
Square Footage 2,023 sqft
Price per Sqft $308
Subdivision Lower Mount Royal
MLS® Listing ID A2037531
Sold Date 05/14/23
Style 3 Storey
Bedrooms 3
Full Baths 2
Condo Fees $655
Originating Board Calgary
Year Built 1995
Annual Tax Amount $3,878
Tax Year 2022
Property Description
Classic brick exterior and lovely courtyards surround this luxurious yet charming home. Enter the main living spaces through elegant French doors. Gleaming hardwood floors, tall 9' ceilings, built-in speakers and oversized windows add to the enchanting atmosphere. The living room is bathed in natural light throughout the day and features a gas fireplace flanked by built-ins which entices relaxation. Clear sightlines into the dining room are perfect for entertaining. Granite countertops, a plethora of full-height cabinets, stainless steel appliances and a centre island come together in the beautiful kitchen encouraging culinary adventures. Gather in the upper level bonus room for movie and games nights, opening the French doors to the Juliette balcony with captivating courtyard views. 2 spacious bedrooms and a 4-piece main bathroom are also on this level. Ascend the stairs illuminated by a sunny skylight to the uppermost level which is entirely made up of the primary suite! This lavish retreat is a calming sanctuary with a fireplace adding to the warm ambience. The luxurious spa-like ensuite will have you feeling spoiled daily boasting dual sinks, a deep soaker tub nestled under the window and an oversized rain shower. Off the main level is the private patio promoting summer barbeques and time spent unwinding. The quaint complex has an incredible courtyard with paver stone walkways, mature trees and fragrant gardens that bloom all summer long making you feel like you're on vacation! Parking is never an issue thanks to the double attached garage and driveway with room for 4 vehicles in total. This exceptional home is just steps to trendy 17th Ave with boutique shops, a plethora of restaurants and upbeat pubs. Walk or bike downtown, the Bow River and the many tranquil river pathways. Plus, not far away is neighbouring Marda Loop with oodles of additional restaurant and shopping options. Truly a phenomenal location!
Location
Province AB
County Calgary
Area Cal Zone Cc
Zoning M-C2
Direction S
Rooms
Other Rooms 1
Basement Full, Partially Finished
Interior
Interior Features Built-in Features, Granite Counters, No Smoking Home
Heating Forced Air, Natural Gas
Cooling None
Flooring Carpet, Ceramic Tile, Hardwood
Fireplaces Number 1
Fireplaces Type Gas, Great Room
Appliance Dishwasher, Dryer, Electric Stove, Microwave Hood Fan, Refrigerator, Washer, Window Coverings
Laundry In Basement
Exterior
Parking Features Double Garage Attached
Garage Spaces 2.0
Garage Description Double Garage Attached
Fence None
Community Features None
Amenities Available None
Roof Type Asphalt Shingle
Porch Balcony(s)
Exposure N
Total Parking Spaces 4
Building
Lot Description Corner Lot
Foundation Poured Concrete
Architectural Style 3 Storey
Level or Stories Three Or More
Structure Type Stone,Stucco,Wood Frame
Others
HOA Fee Include Common Area Maintenance,Reserve Fund Contributions
Restrictions Pet Restrictions or Board approval Required
Tax ID 76500033
Ownership Private
Pets Allowed Restrictions, Yes
Read Less



